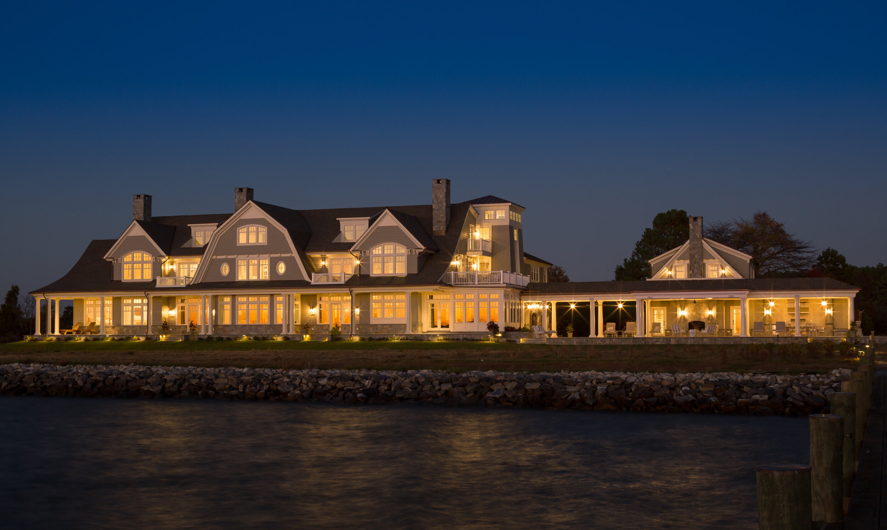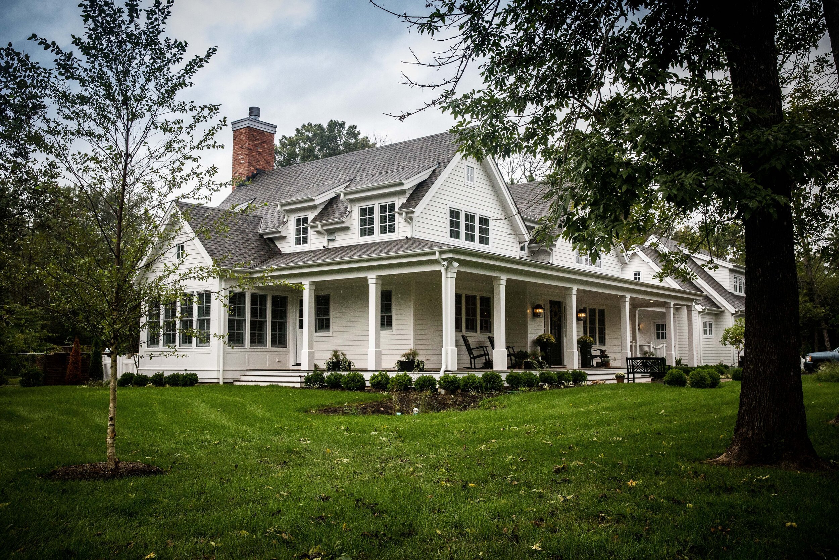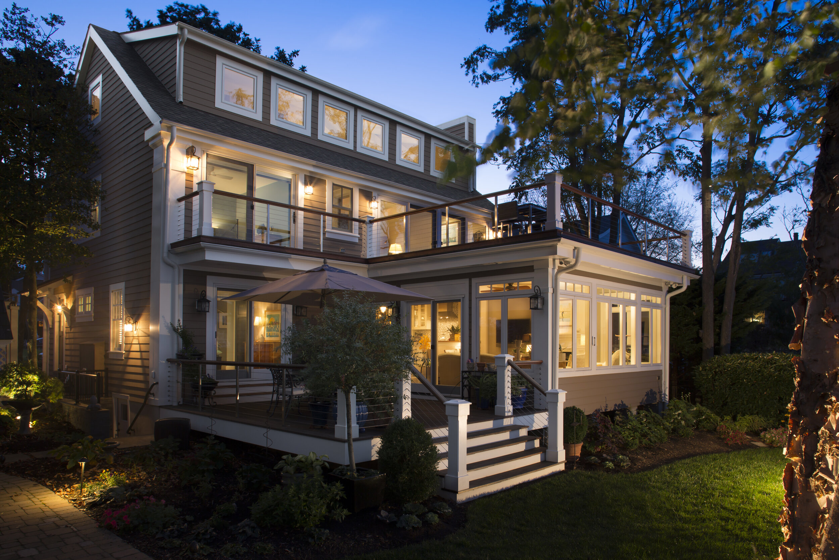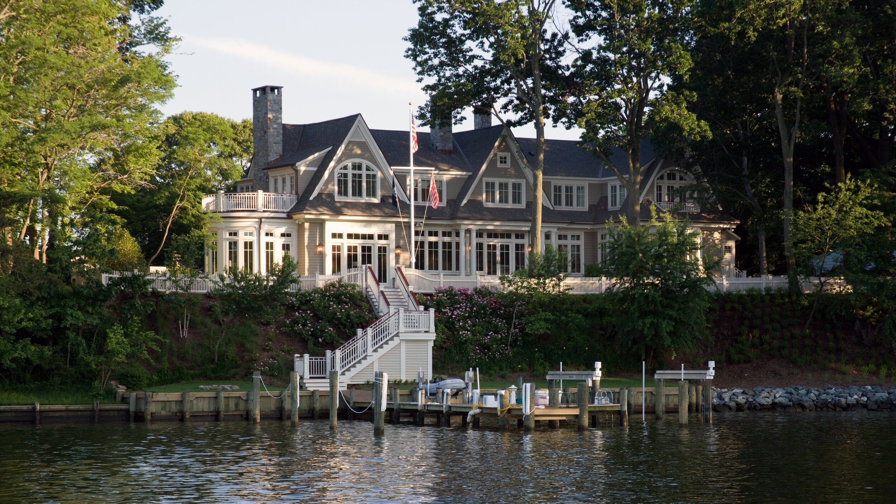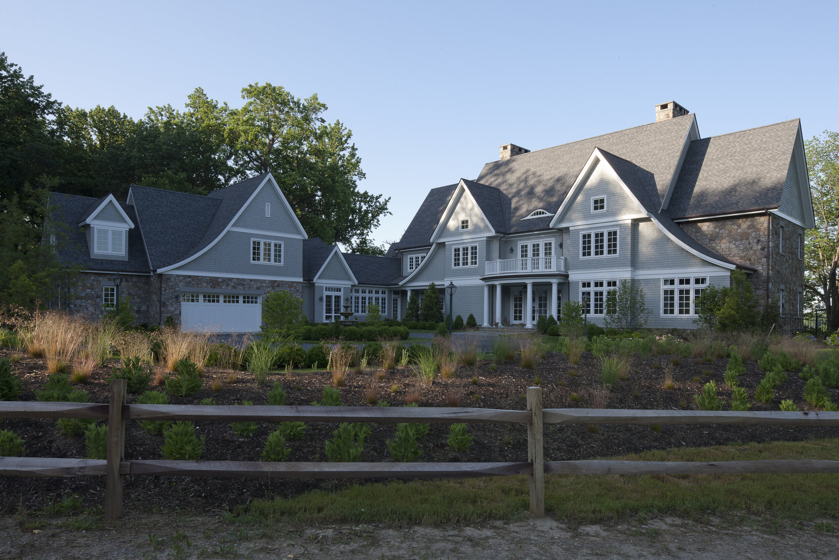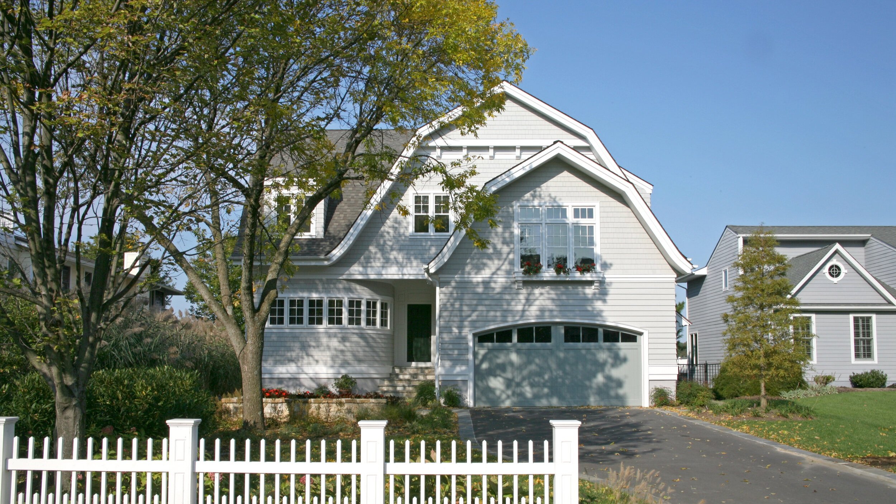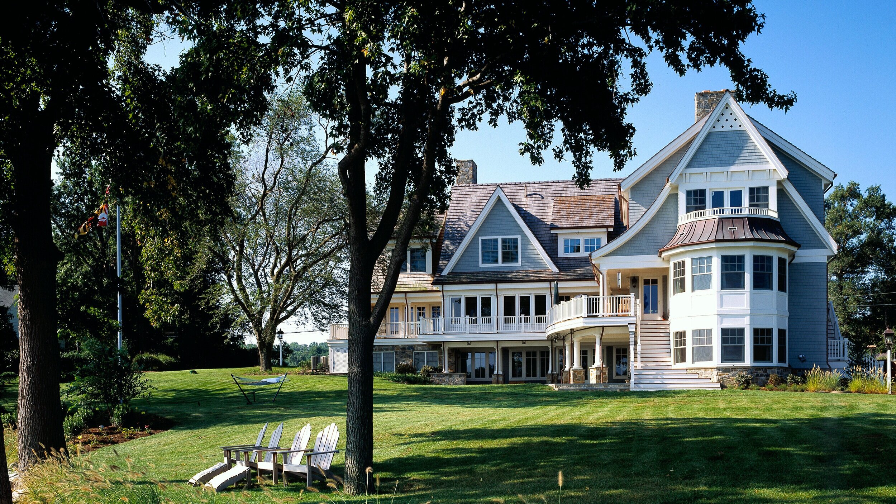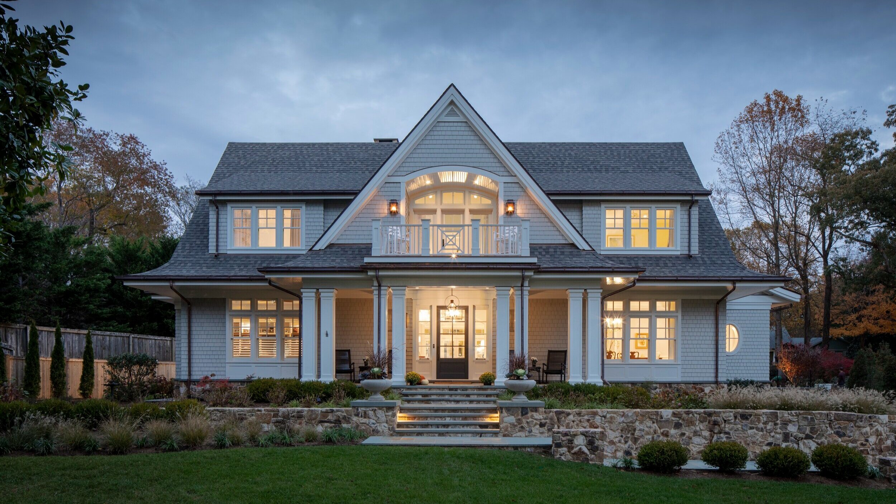
Annapolis Overlook
Annapolis, Maryland
Drawn by its proximity to and views of Annapolis, this site represented an opportunity to create a gathering place for the homeowner’s growing family as it expanded with a third generation. Though not on the waterfront, critical area lot coverage requirements limited the size of the home’s footprint. Consequently, the garage is found below the house, and accessed by a graceful sweep of driveway going below grade. When combined with shingle-style gable roof forms broken by a swooping roofline and shed dormers, the result is a surprisingly modest street-facing and rear yard presence.
The house is organized around an axial corridor that leads into the living and dining rooms and creates a desirable flow for entertaining. Both the kitchen and master suite flank this corridor and feature timbered cathedral ceilings. A three-season porch accessed from the living room opens to an expansive deck, with cascading stairs dropping onto a generous rear lawn. The foyer features an open stair with a continuous balustrade that translates to an overlook into the living room as you arrive at the second floor. Two modest bedrooms and a sitting room occupy the second floor. A large, finished basement contains a fourth bedroom suite, a laundry room, storage and mechanical spaces, and serves as a play area for grandchildren. An elevator services all floors. A stone wall runs parallel to the house with a set of stairs in its center, creating a secondary entrance. Plantings feature native species and grasses. The rear lawn was conceived as an extension of the home, an exterior room.
Throughout the home, craftsmanship is emphasized. Rich materials, wainscot paneling, coffered ceilings, deep portals, continuous railings and custom balusters all combine to create a jewel box quality. Wide-plank oak floors offset soft whites and blues opening and brightening the spaces within. Built-in baby gates on the stairs that slide away like miniature pocket doors, and a “hidden” coat closet in the foyer are clever details that were added during the construction process. Though the communal rooms are large, the bedrooms are tellingly modest. The home is calm and peaceful, not overpowering. It a house for the family.


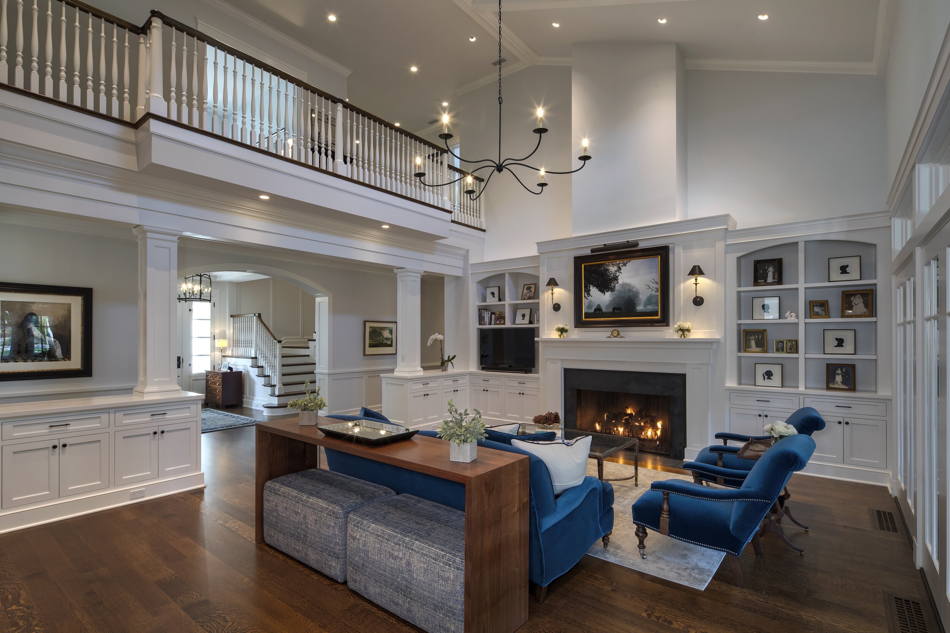
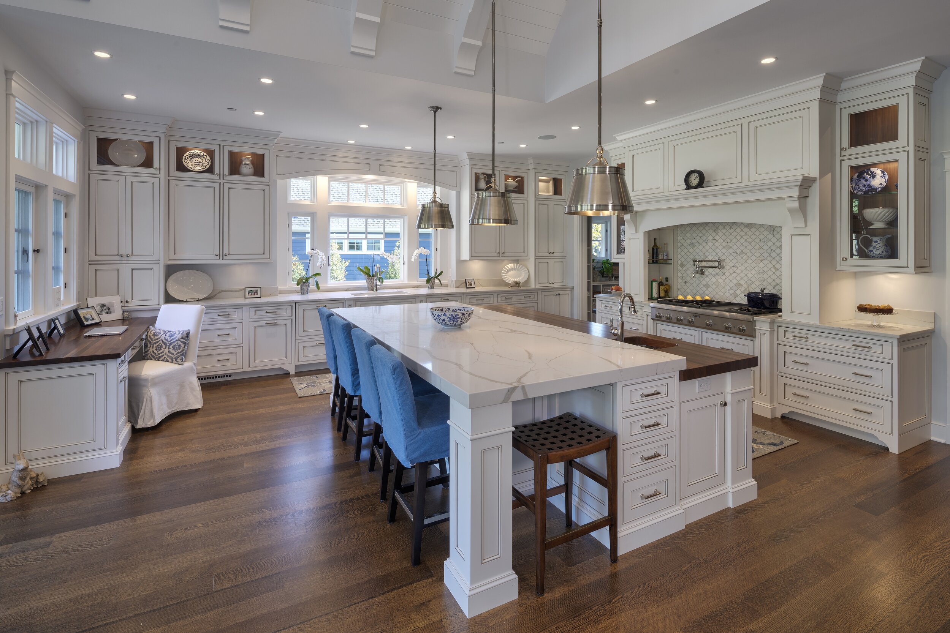
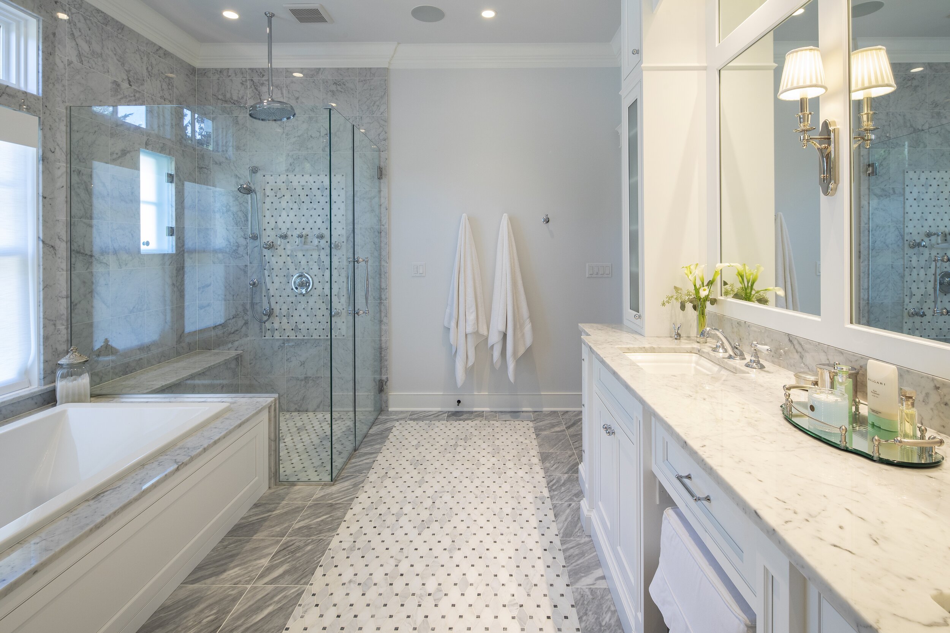
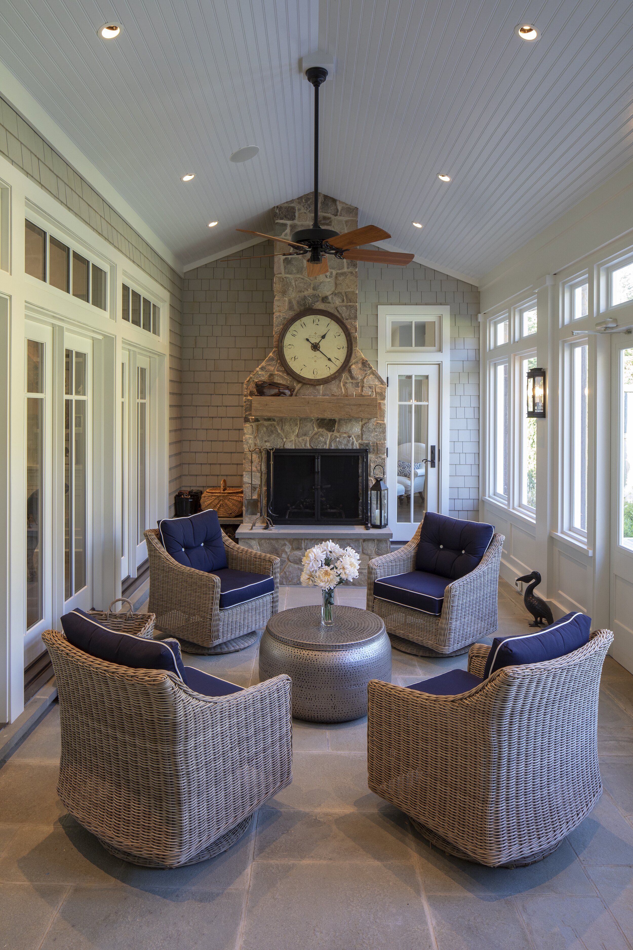
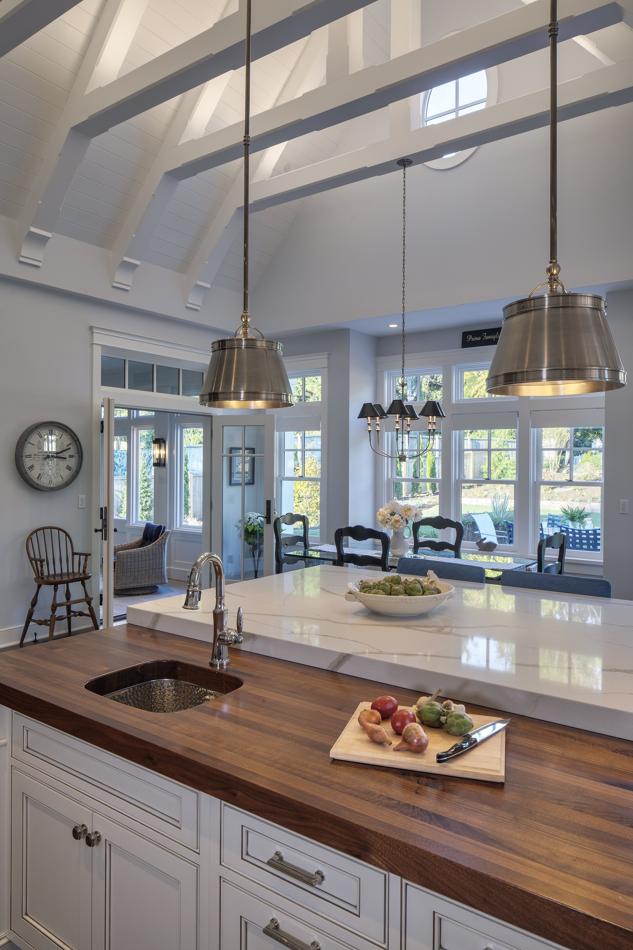
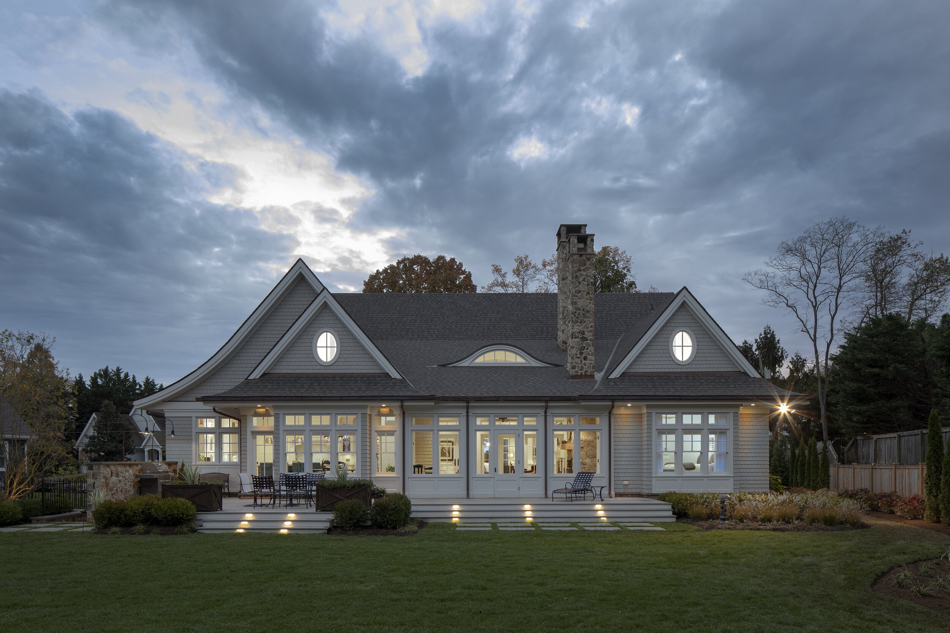
Back to Projects


