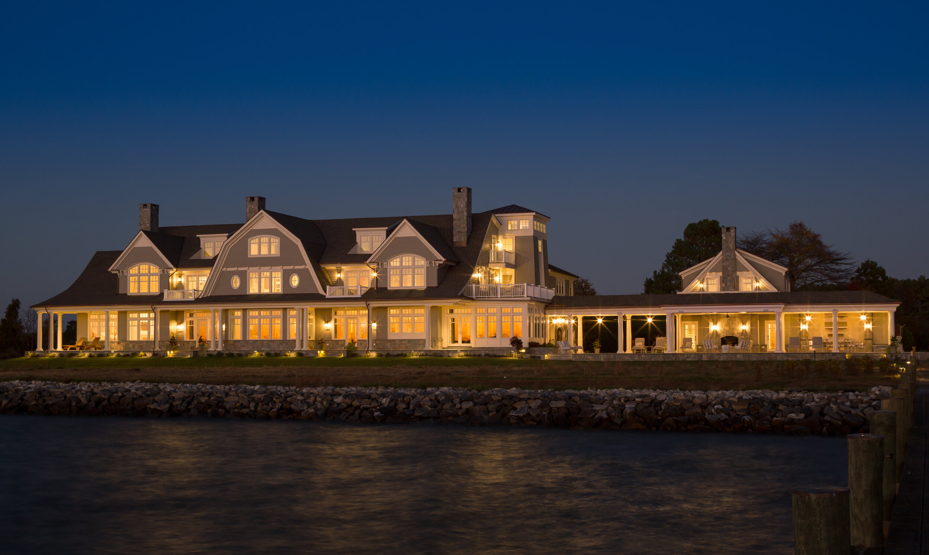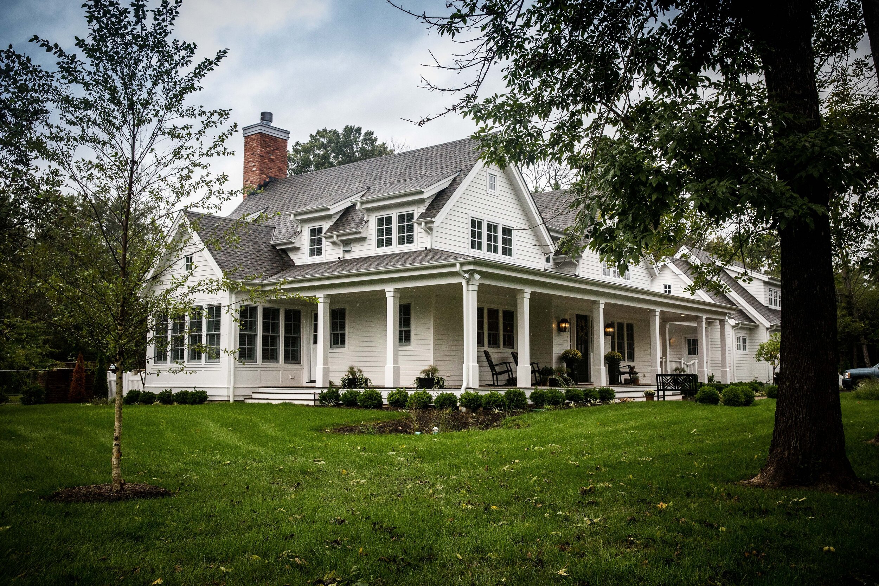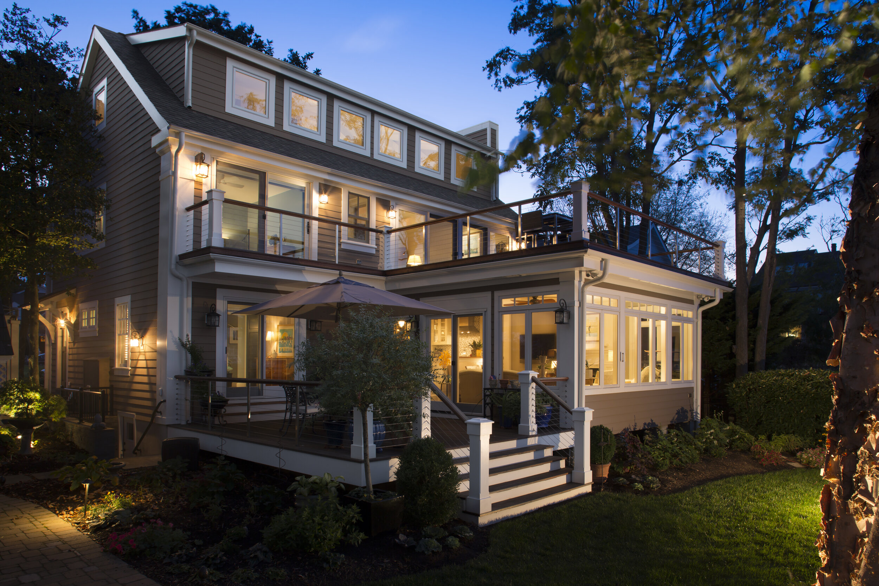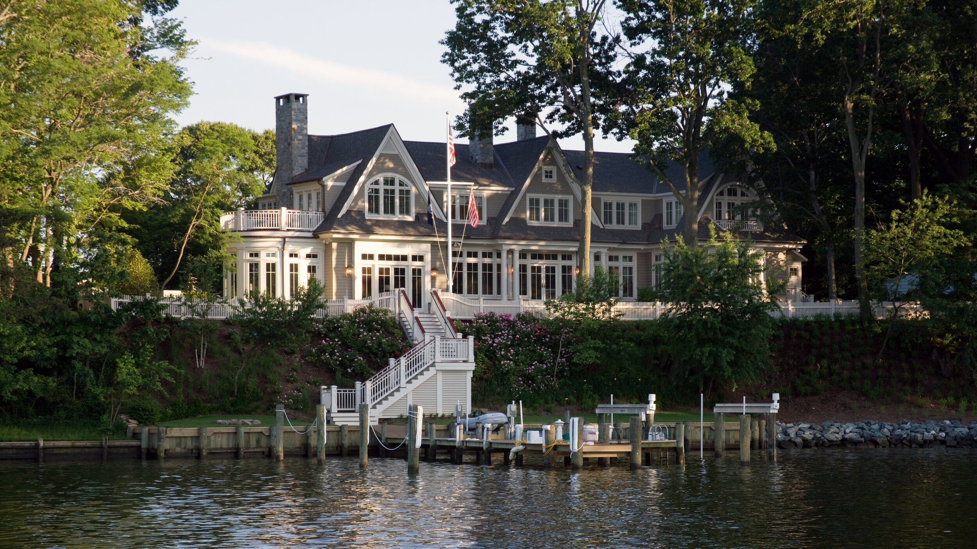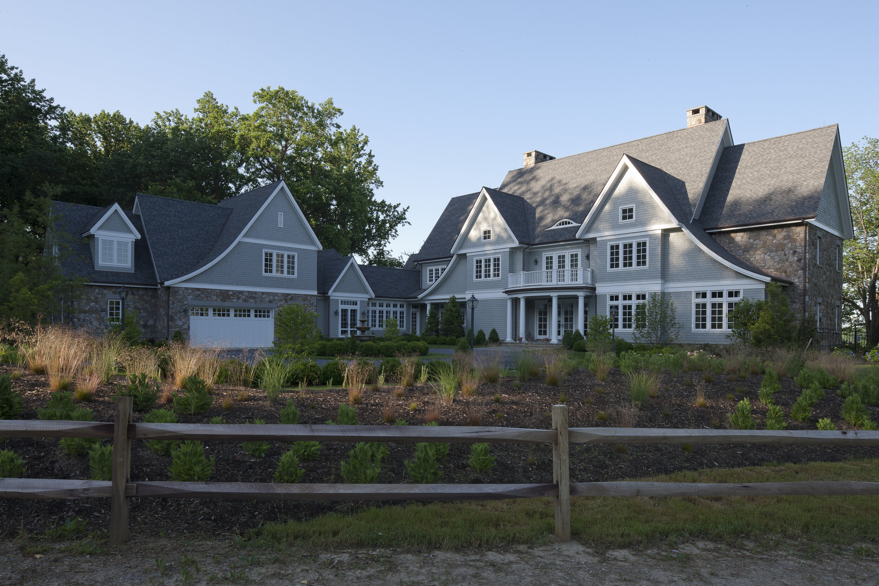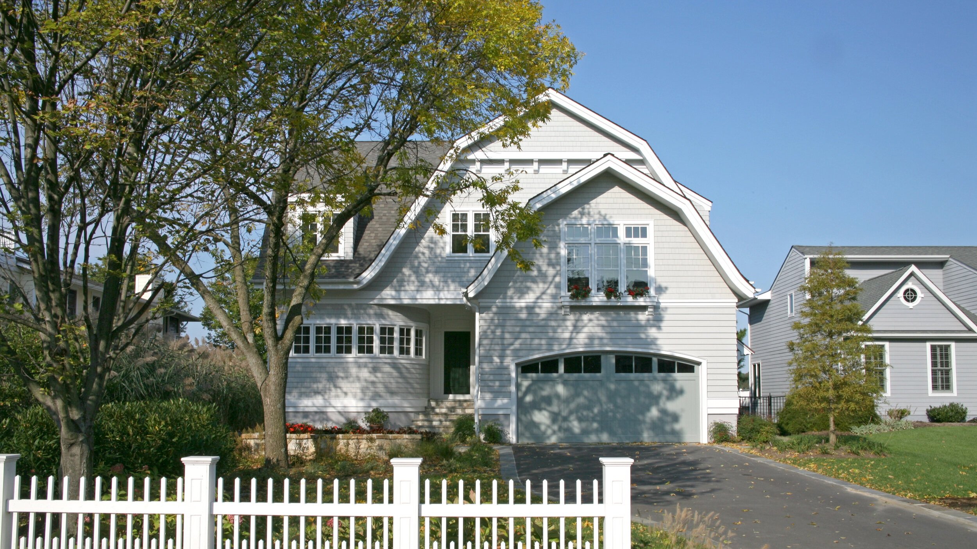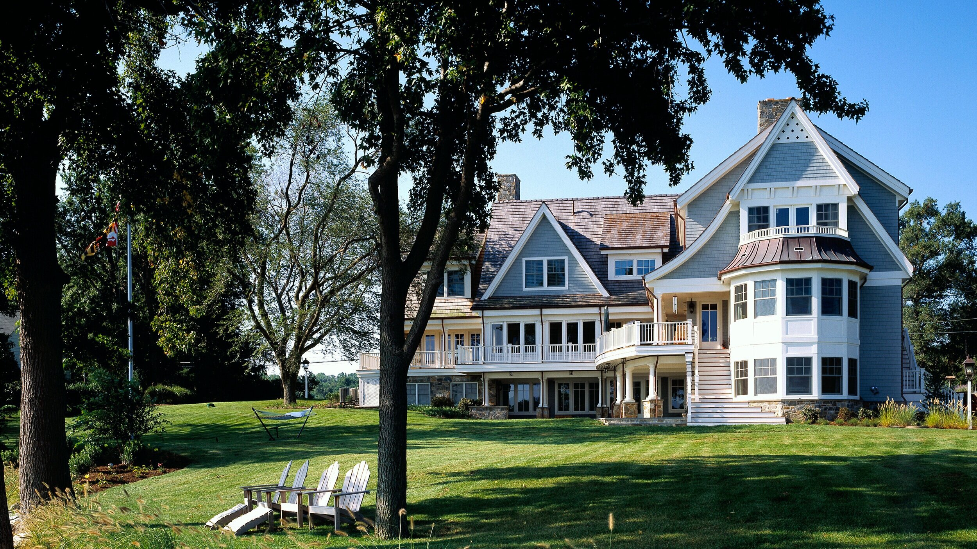
East Langford Fish Camp
Chestertown, Maryland
This waterfront retreat envisioned by its owner was set out to be a collection of buildings with the character of a “…camp rooted in the architecture and ambiance (or lack of it) of the Chesapeake waterfront as it looked 100 years ago…sheds, shanties and arks that shielded sawyers, fishermen, gunners, shuckers, and pickers from the elements.”
Each building uses simple gable, shed, and lean-to forms. These simple buildings with their loose arrangement on the site create a complexity similar to the jumble of buildings found along a working waterfront. A framework—in which components could be incorporated as construction progressed, allowed these buildings to “evolve” as they were built, thus achieving the “catawampus” feeling desired by the owner. The buildings’ infrastructure utilizes the latest in sustainable design elements, and the primary landscaping goal was to preserve vegetation. But it is the use of found and repurposed objects – beams, stable doors, corrugated metal, felled and dead trees – that speaks both eloquently and lightheartedly of this home’s love of history and the land.
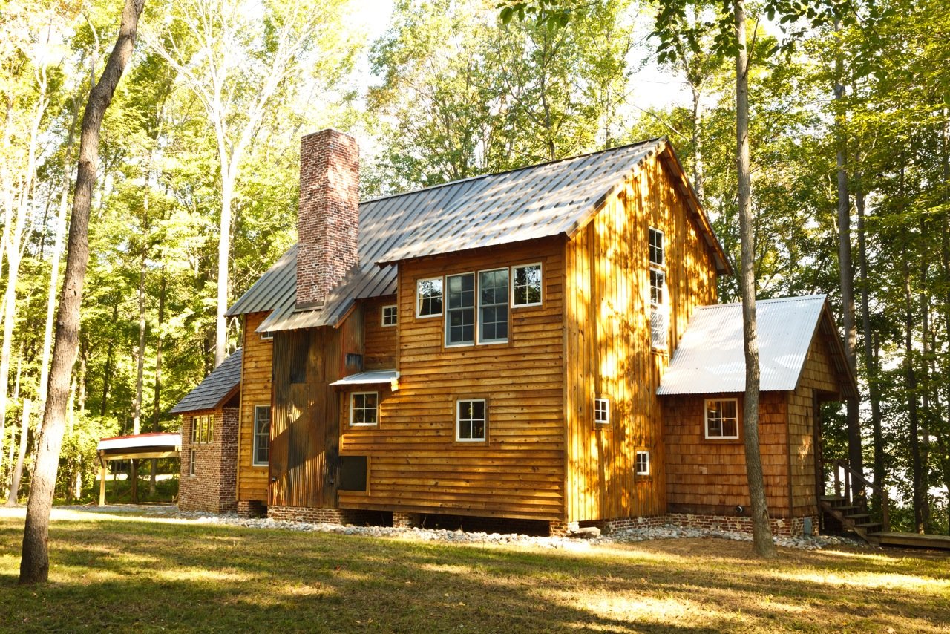
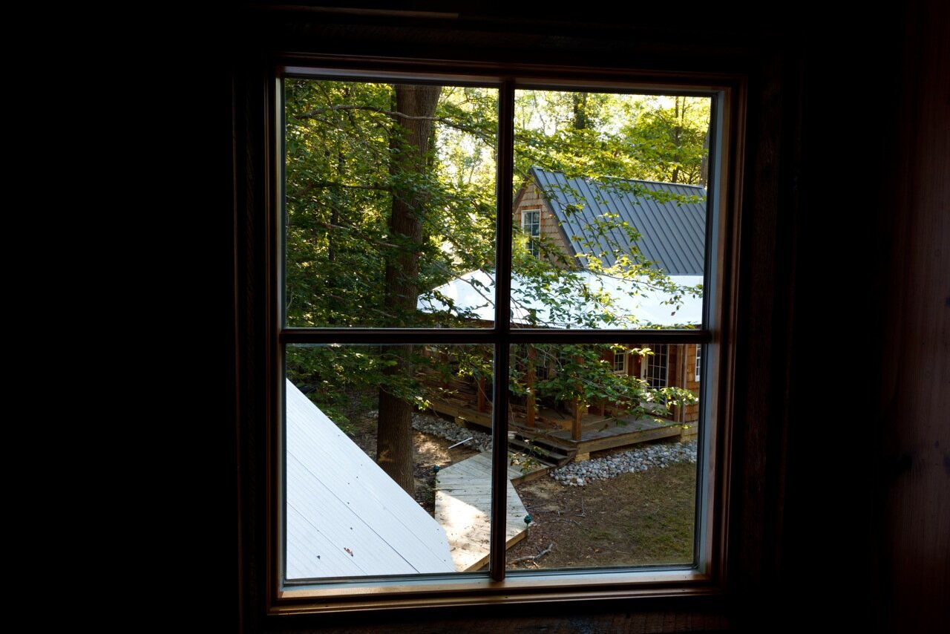
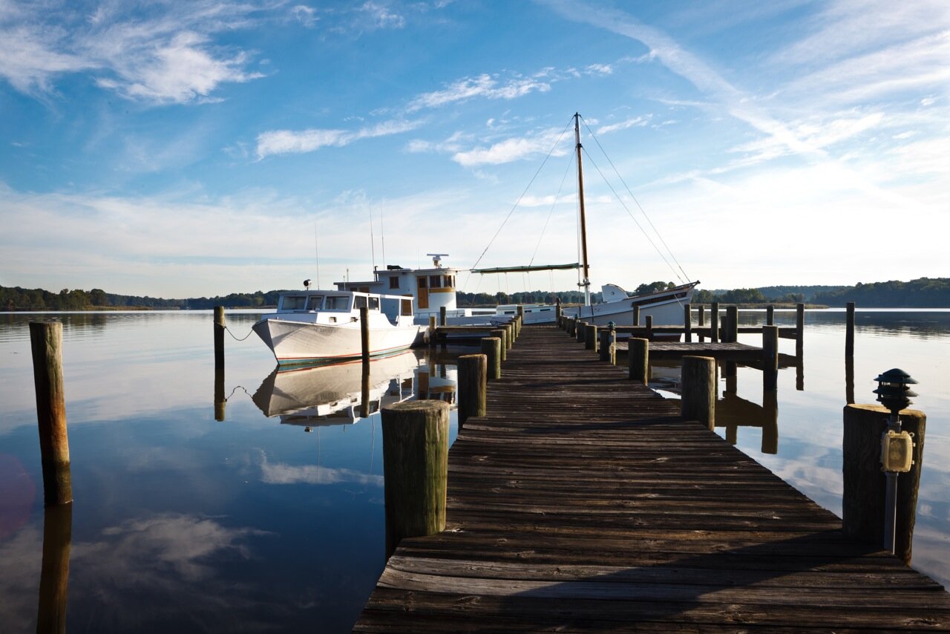
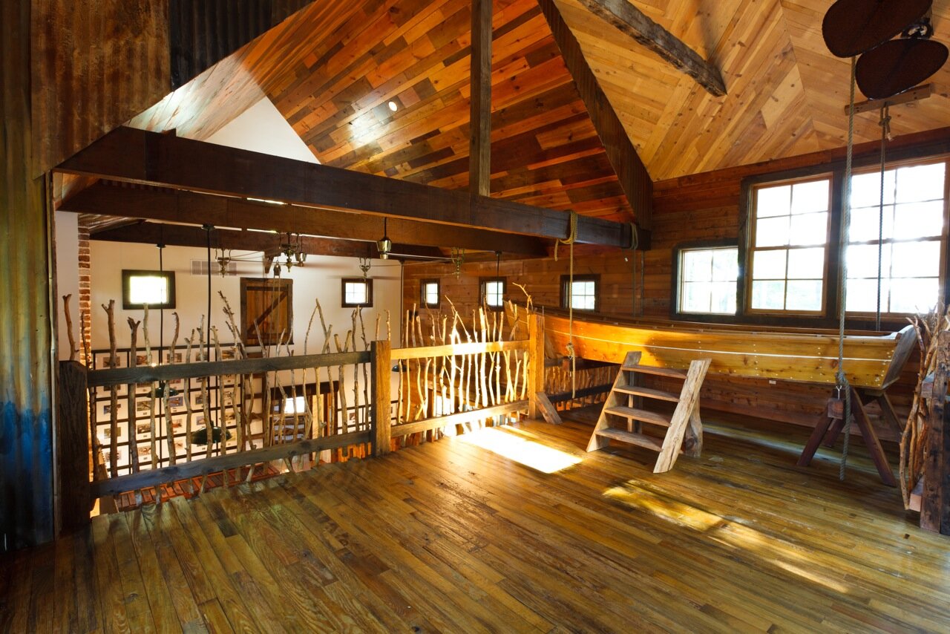
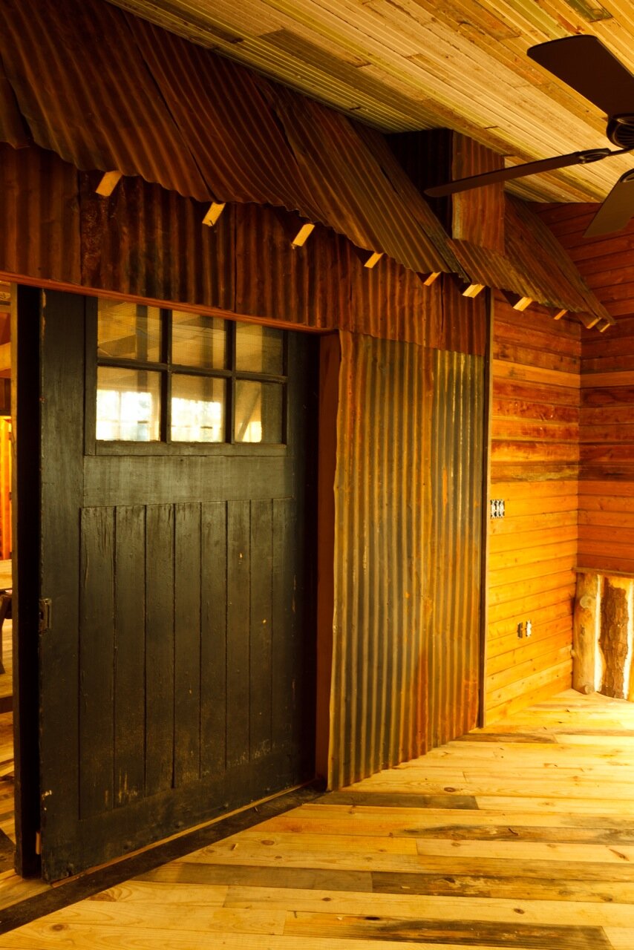
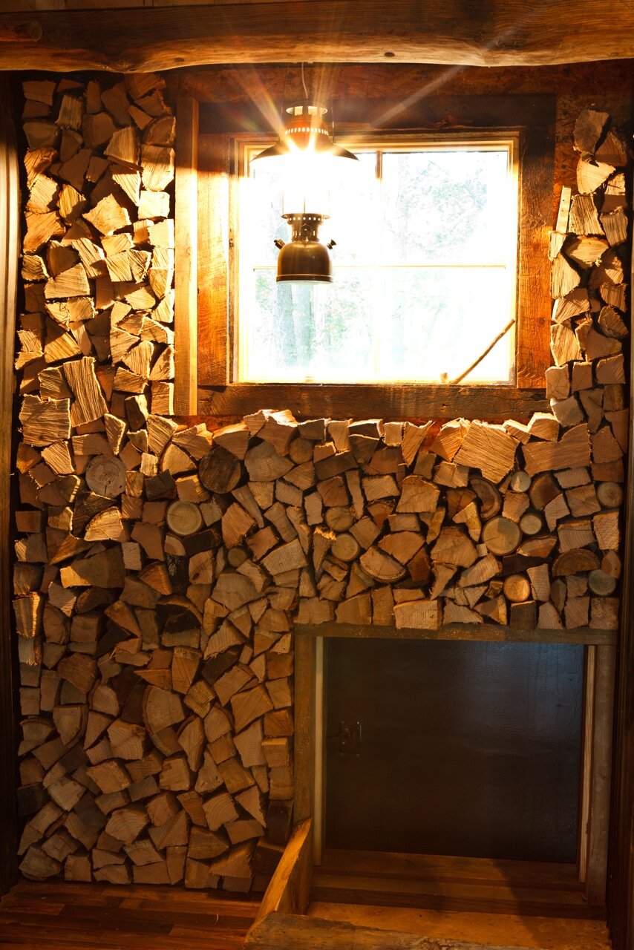
Back to Projects




