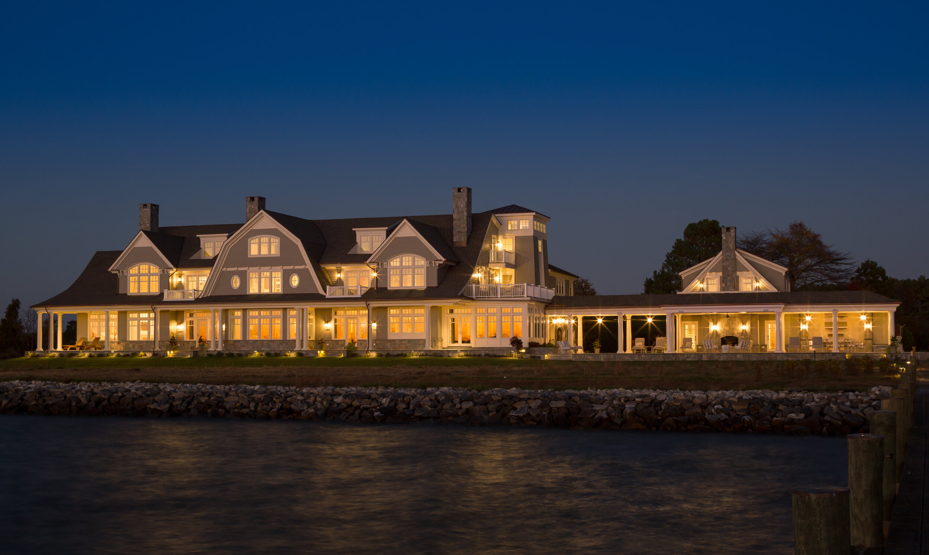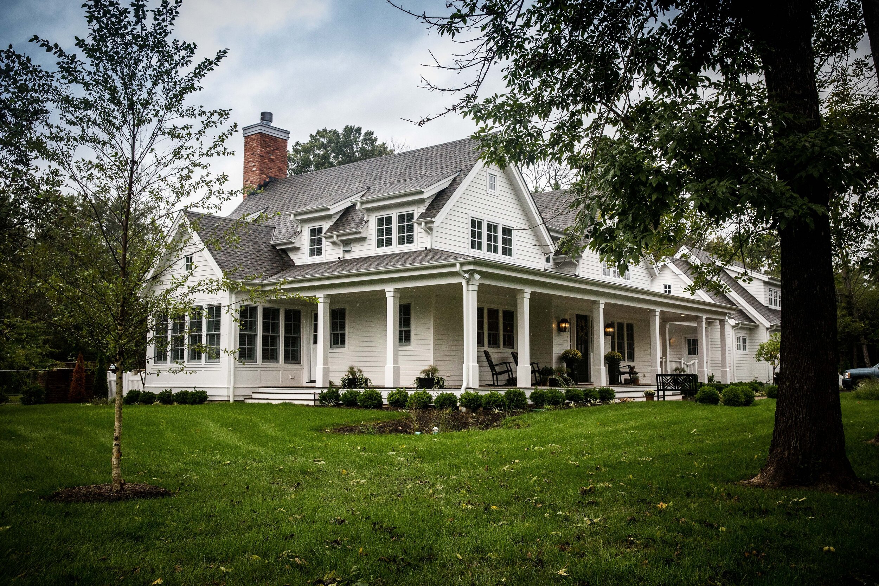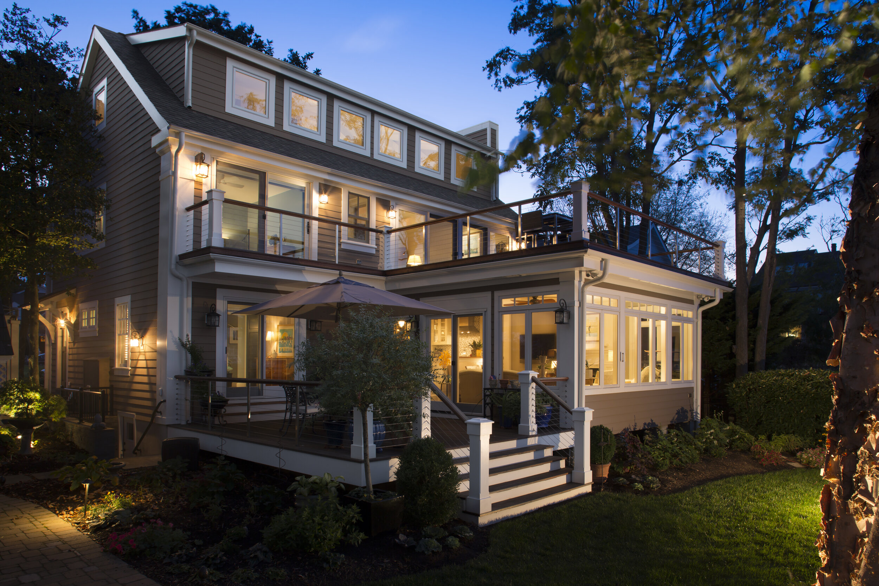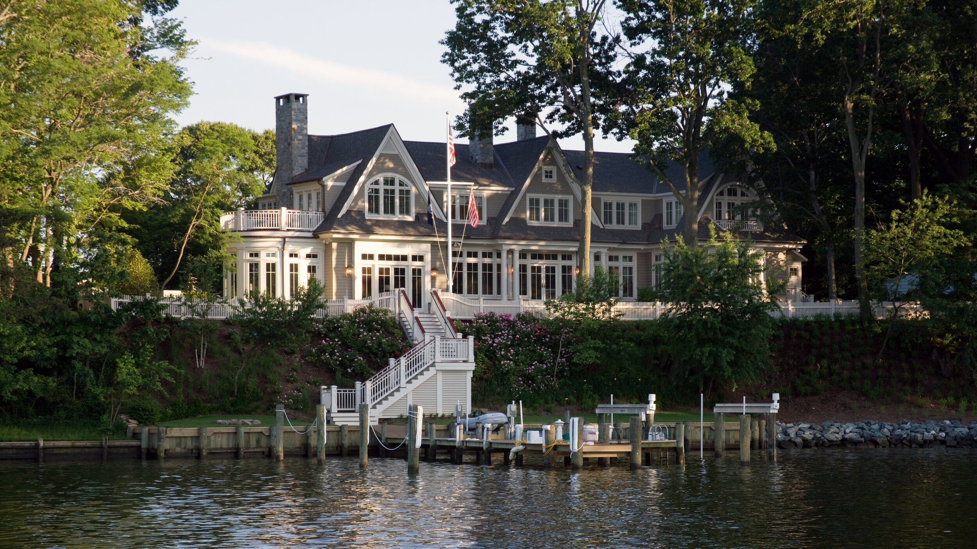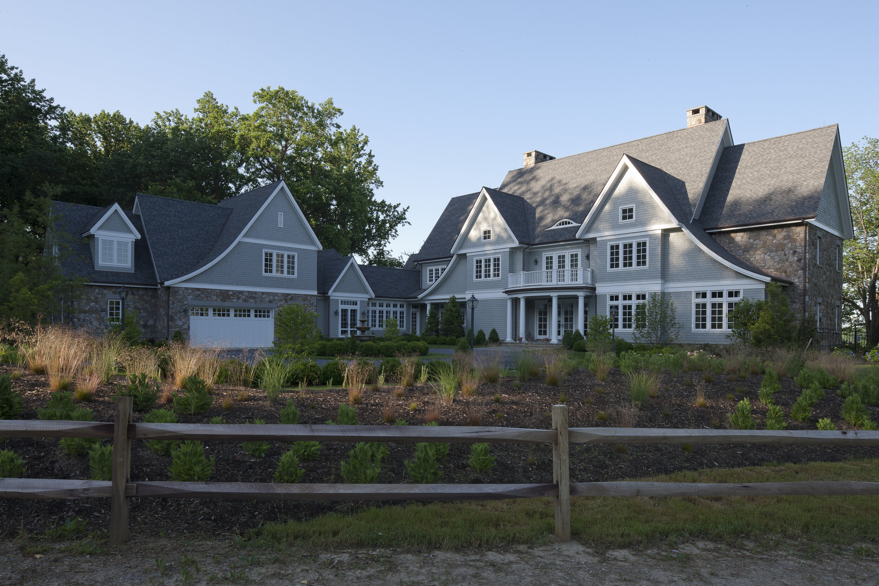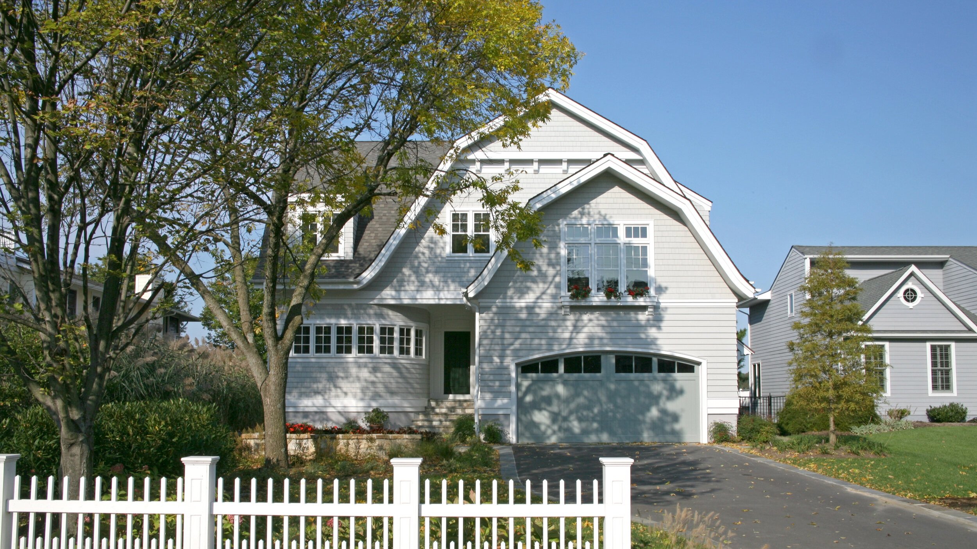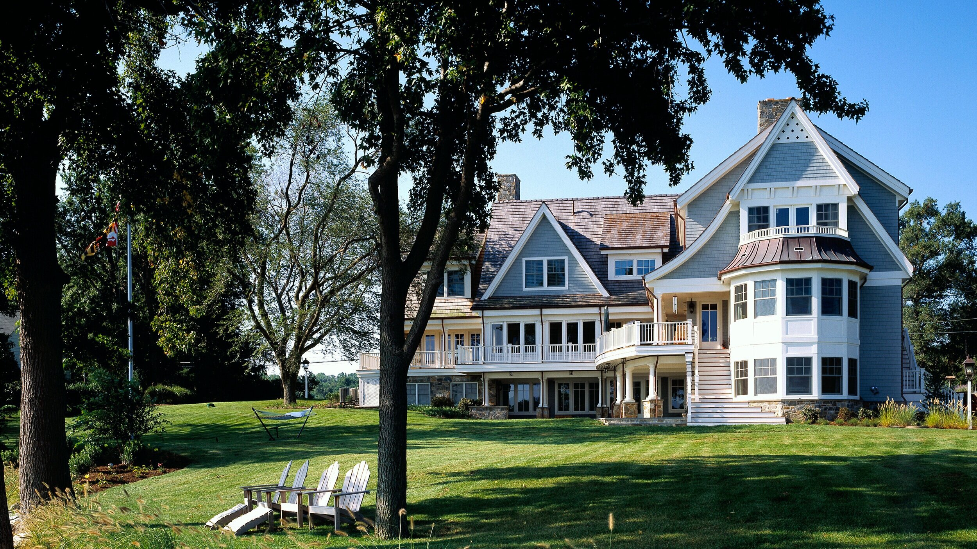
Fishing Creek Renovation
Annapolis, Maryland
The lighthouses of the Chesapeake Bay have inspired many homes in this region, including this one, originally built in 1980. While the home’s cruciform plan provided views for the upper-level living areas, it also resulted in small, separate, inefficient spaces. Its renovation reorganized the interior into larger, elegant and more useful spaces.
The ground floor now boasts a light-filled entry, mudroom, billiard room, home theater and full bath, and opens to a backyard pool, spa, kitchen and fireplace. The main living space has an open plan encompassing living and dining rooms, conservatory, library and bar. It leads to a separate family room and kitchen with breakfast space. On the level above, and addition and dormers increased the size of the bedrooms and allowed separate bathrooms for each. The new curved central stair sets a tone of discovery, revealing panoramic views as one ascends through the home.



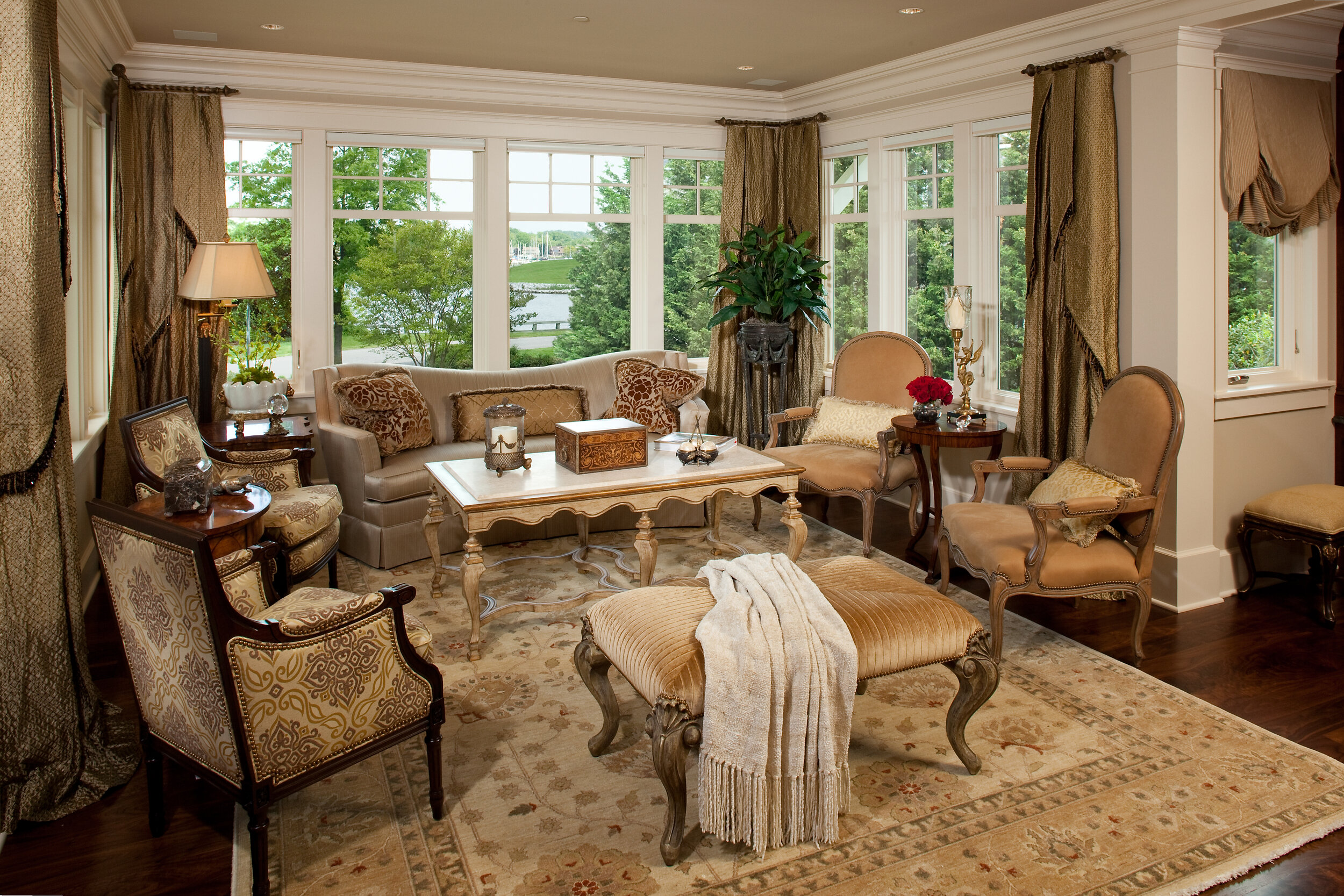



Back to Projects




