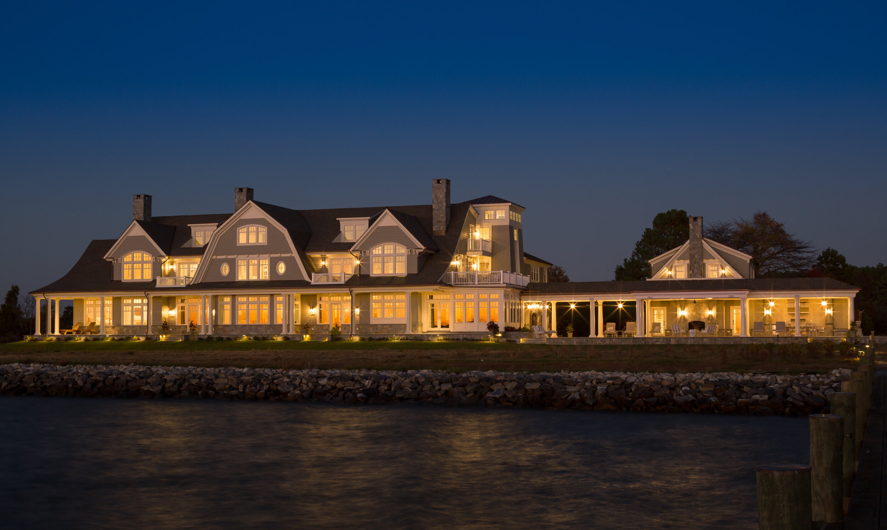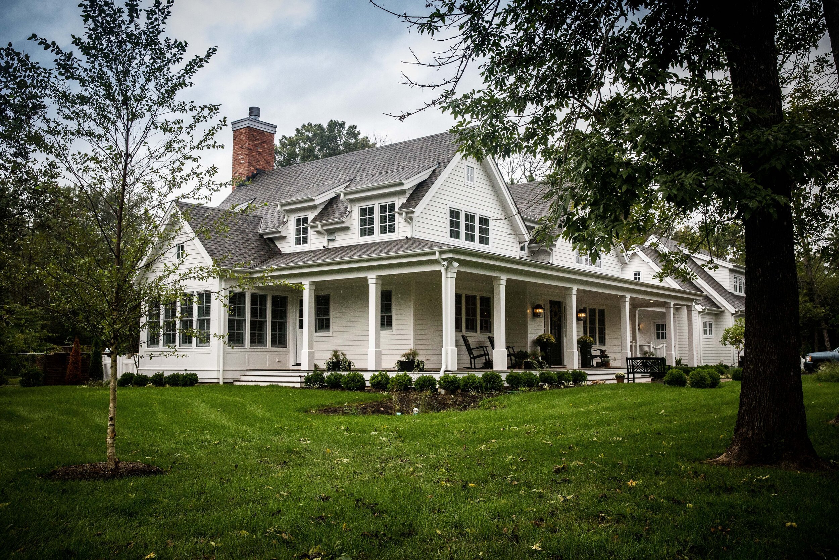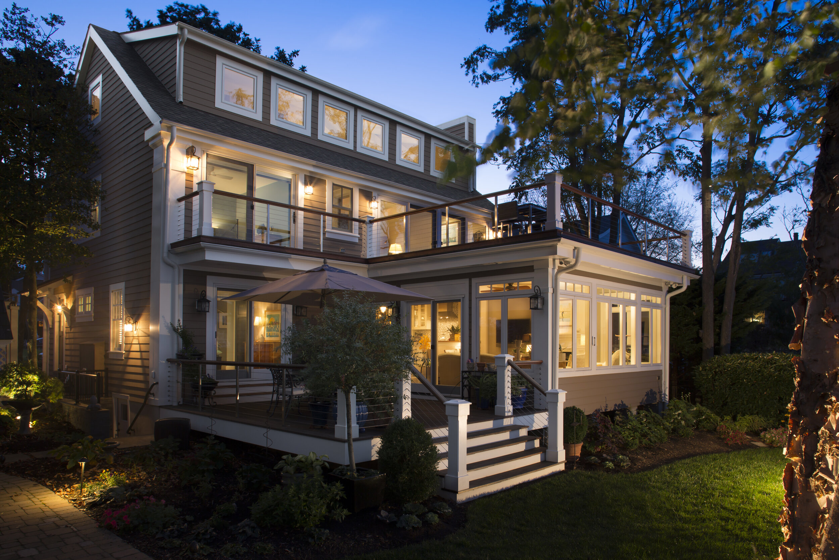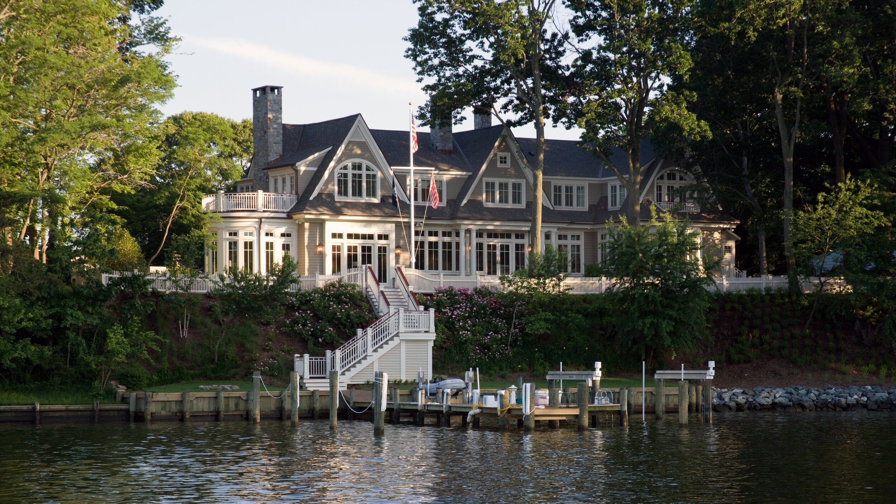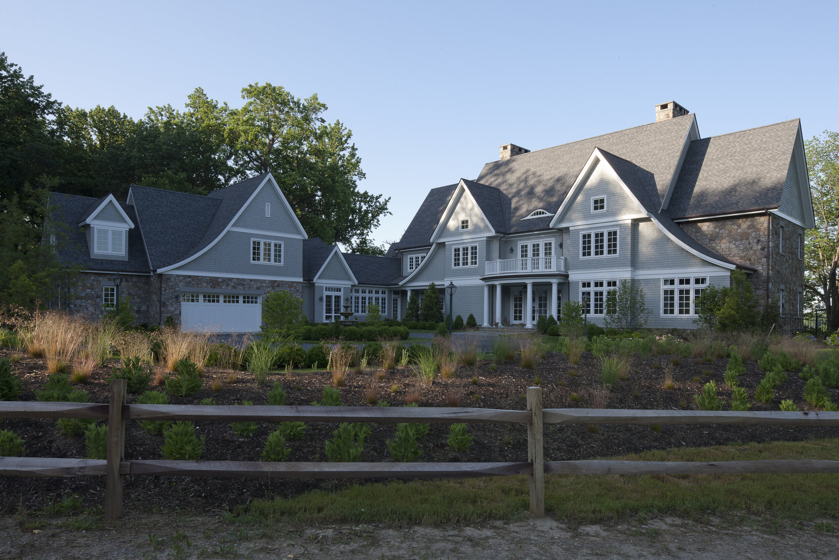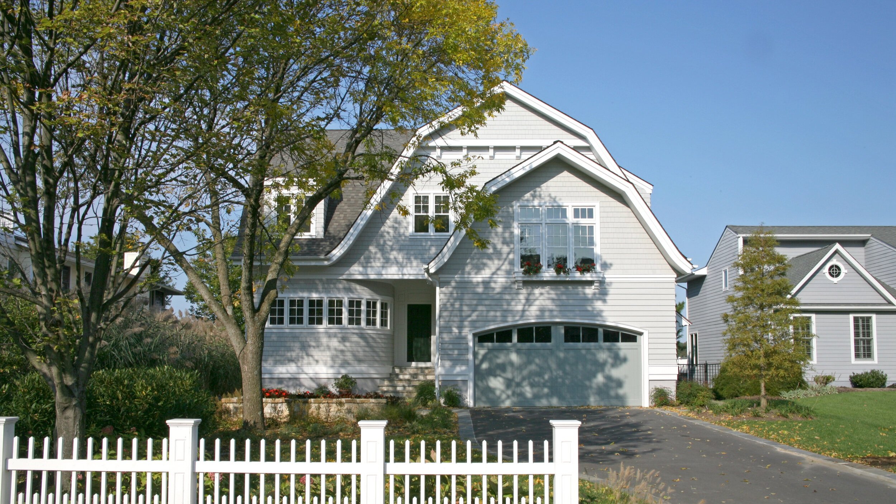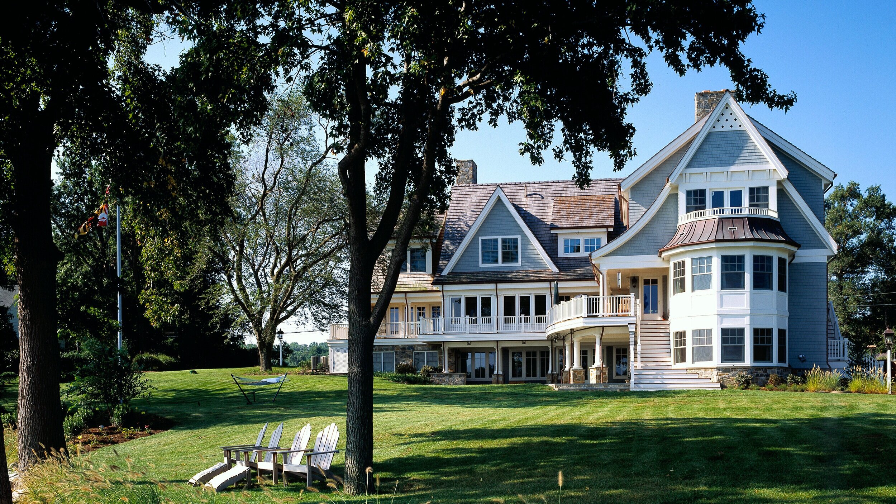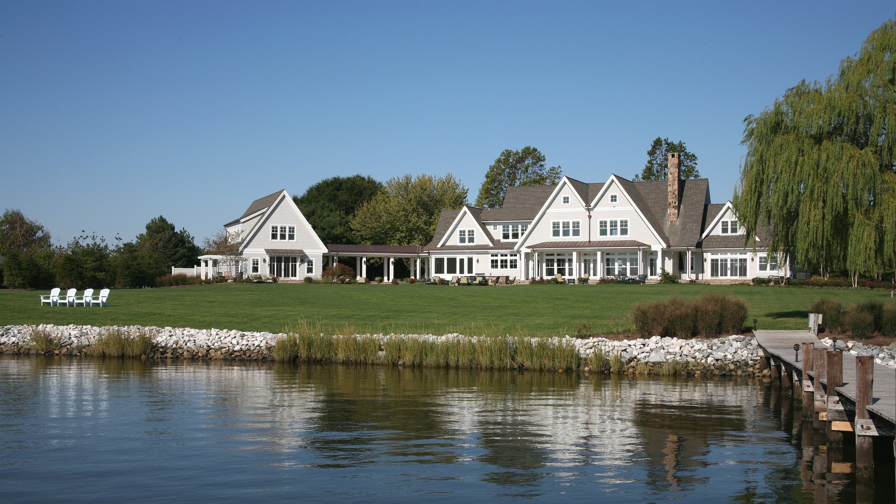
Wye River Waterfront
Queenstown, Maryland
Resembling in a series of gabled cottages connected together and stretching along the Wye River, this house was designed to accommodate a variety of functions for an active family - with interests including entertaining, gourmet cooking, quilting, wine collecting, boating, and dressage.
The home’s lineal plan layout affords water views from every room as well as direct access to terraces that facilitate indoor/outdoor living. An open floor plan and a kitchen designed to serve both inside and outside spaces favor entertaining. A first floor master suite is contained in its own “addition” to the major volume of the house. Steeply pitched gables and deeply set eaves bestow the character of Maryland’s vernacular architecture. A colonnade connects the house to the pool house containing cabana, guest quarters, office, and three-car garage.
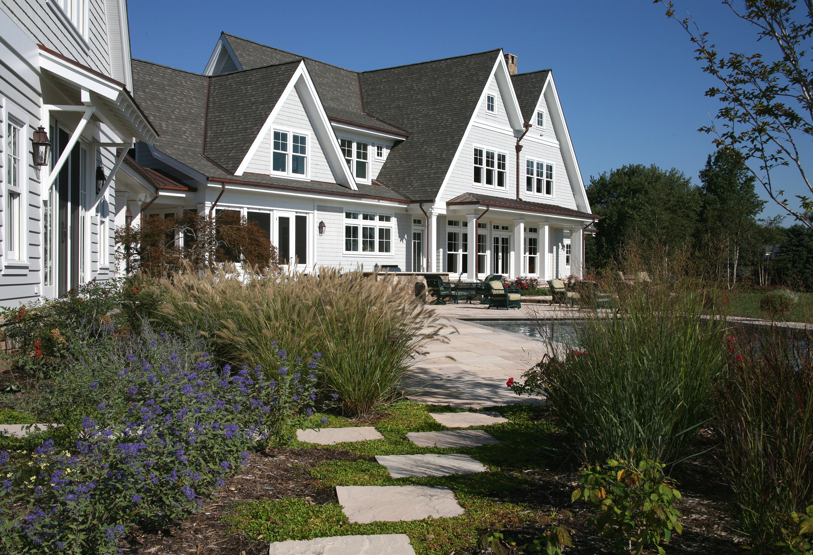



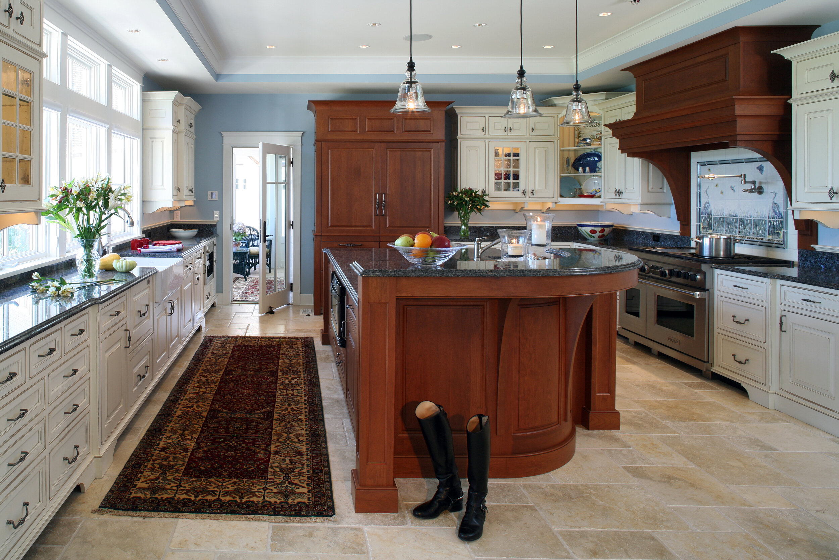
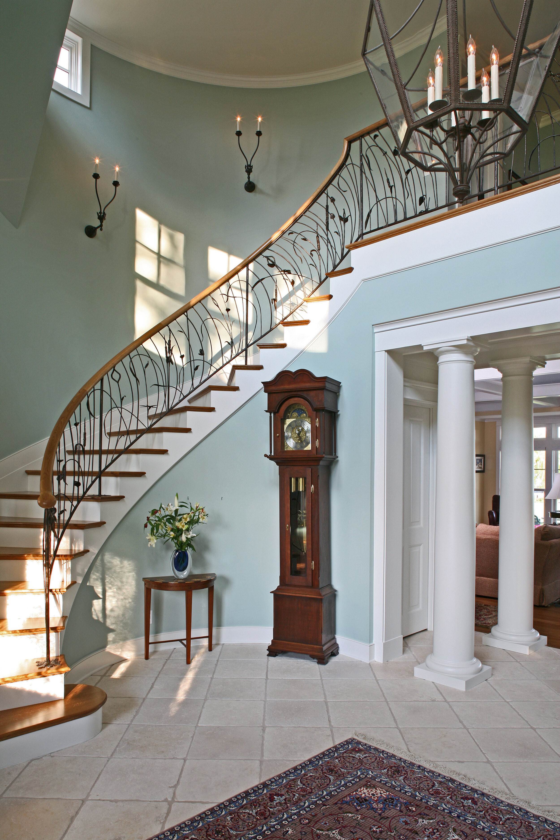
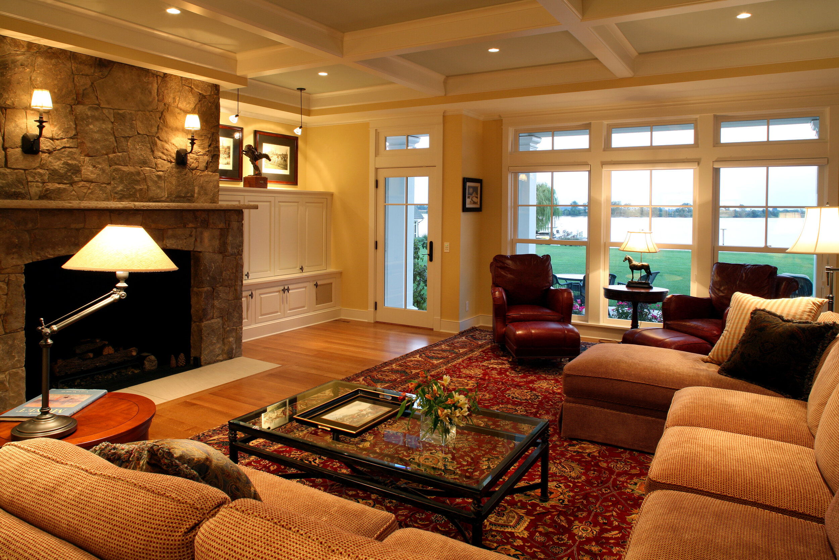
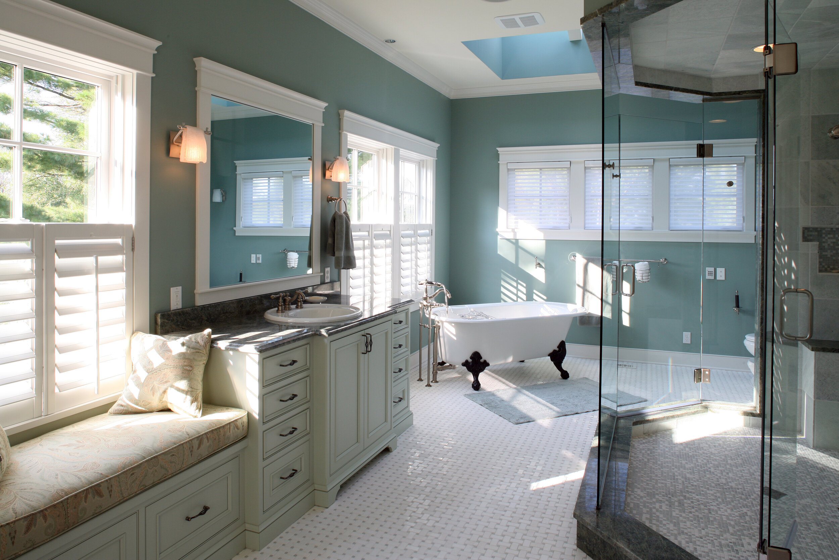
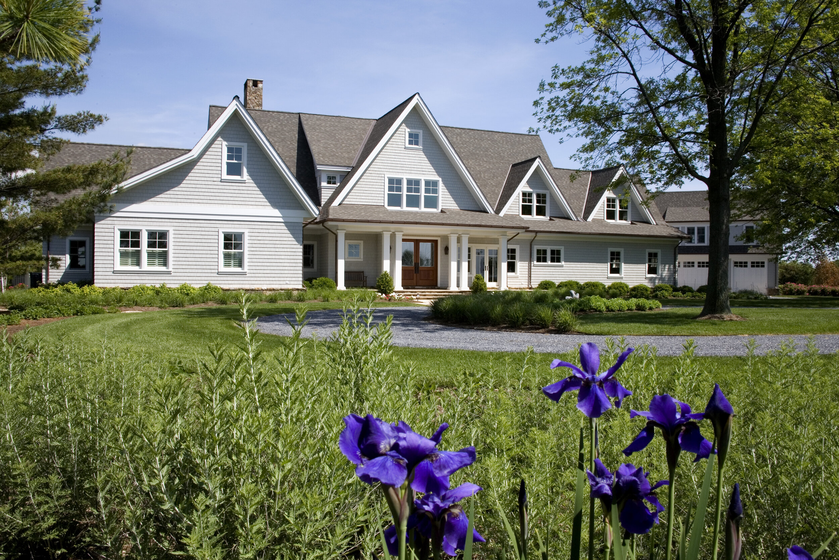
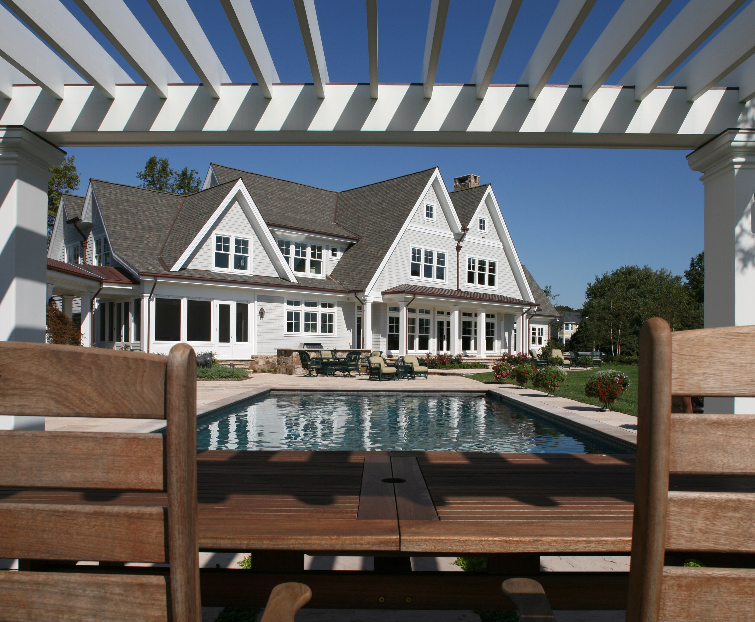
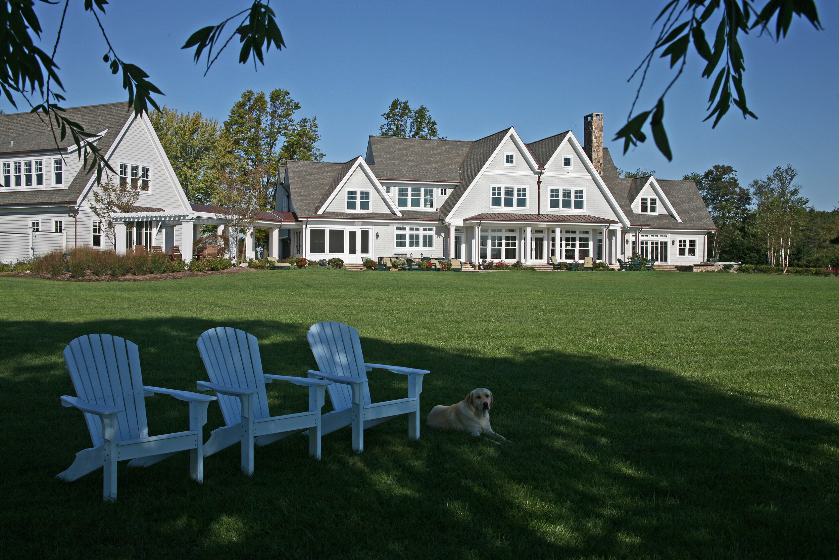
Back to Projects




