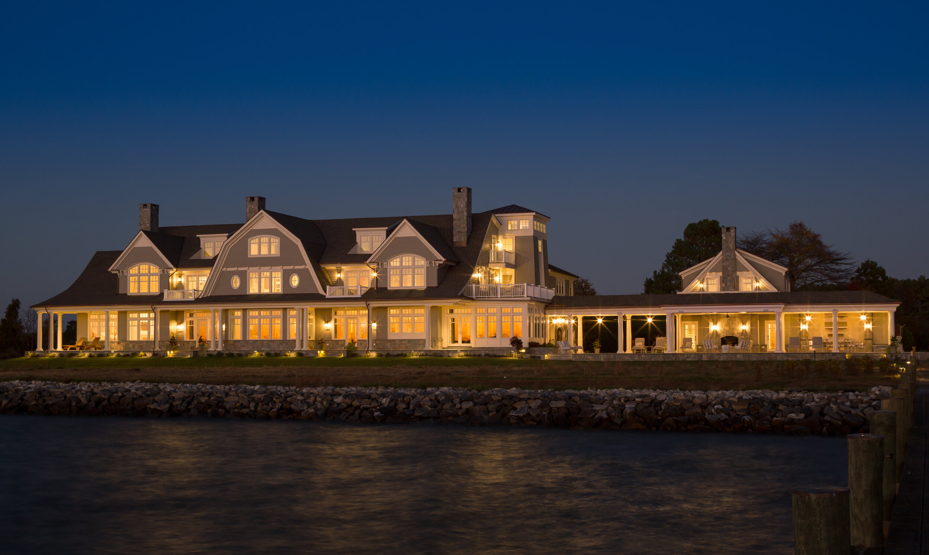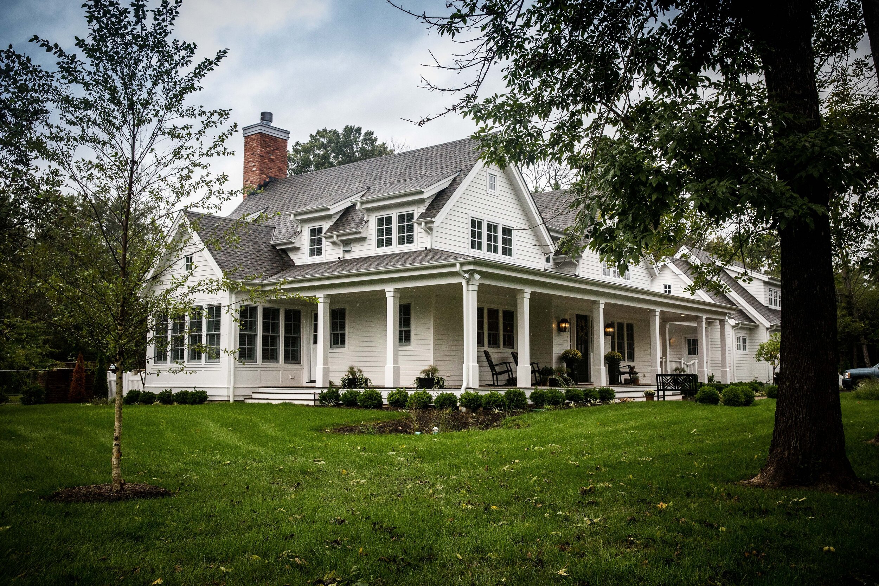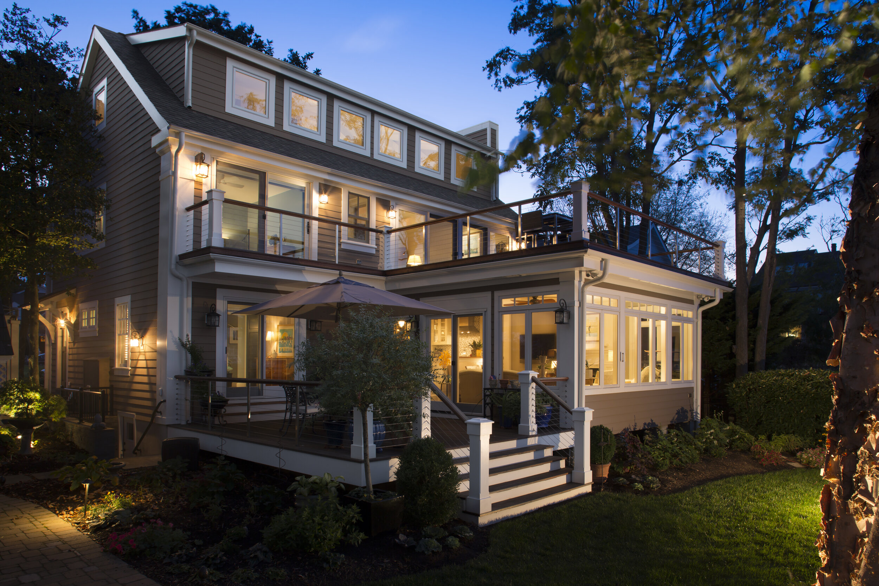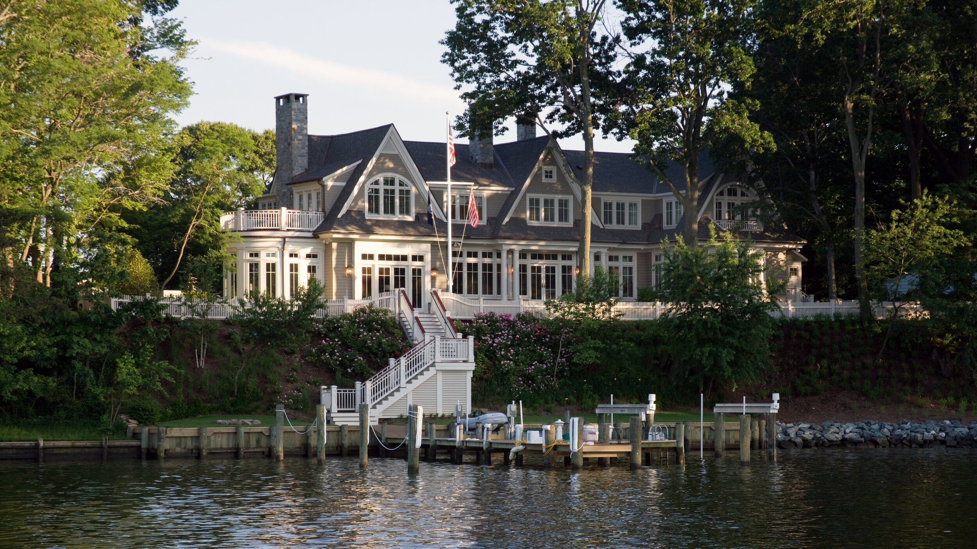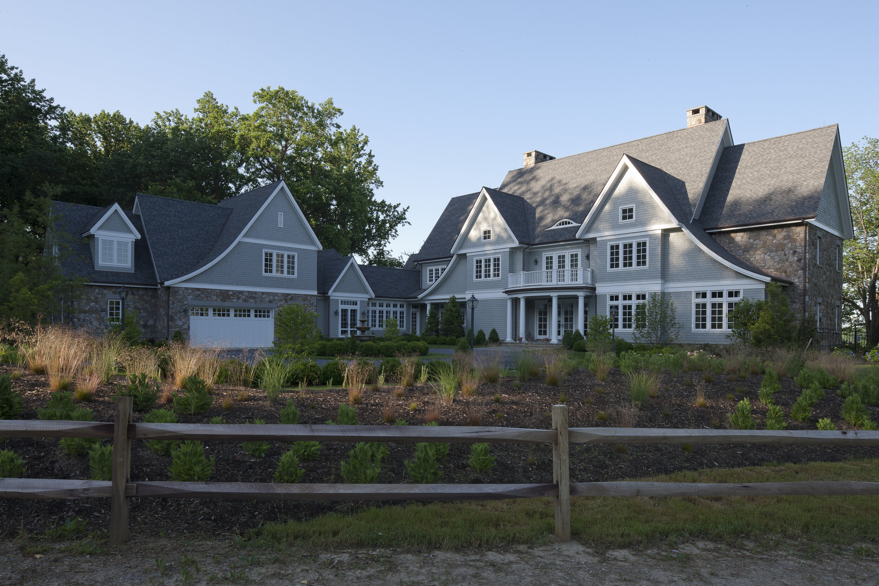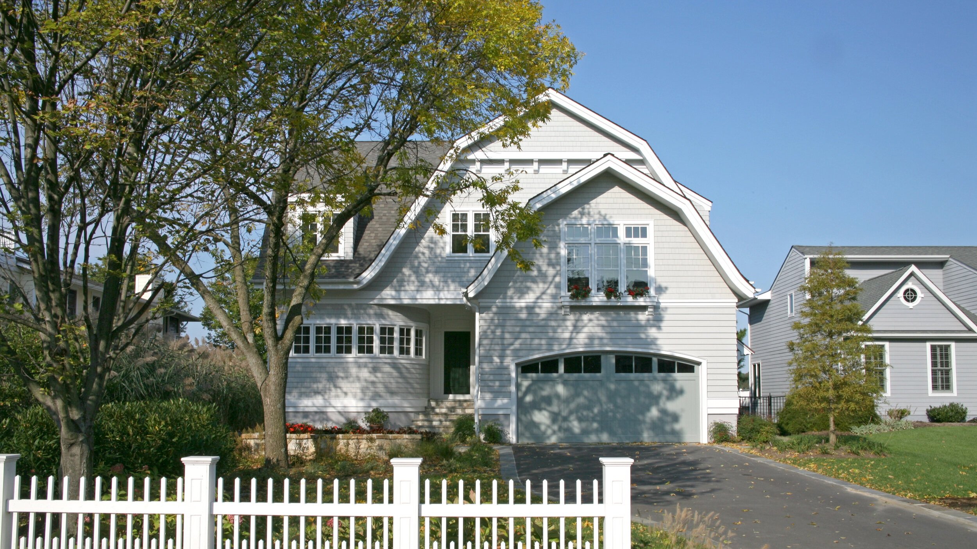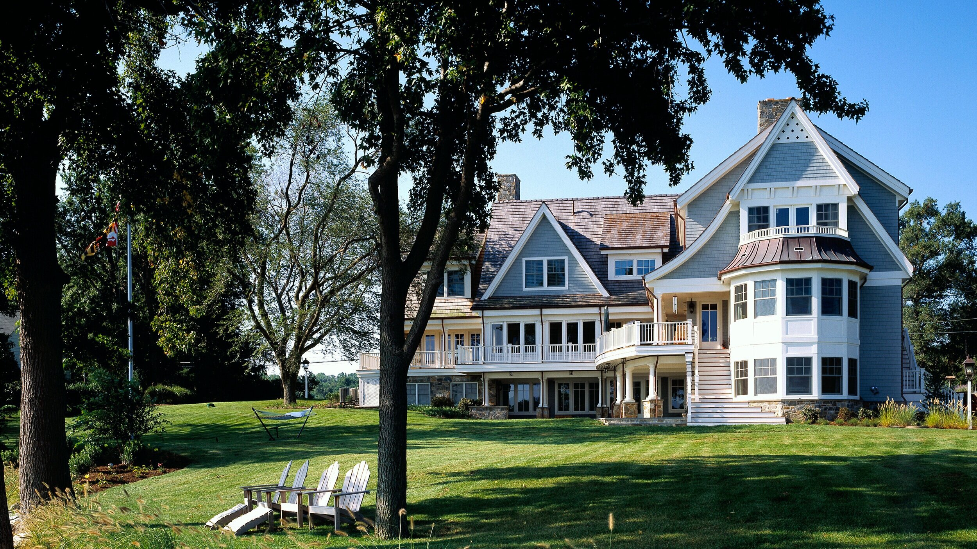
South River Waterfront
Annapolis, Maryland
The owners of this property mingled visions of the Hamptons with thoughts of an observation tower and a zigzagging floor plan with views of the South River from every room. An old copper beech tree located at the northern end of the property maintains a sense of the site’s history, and now conceals the small, covered porch off of the guest room, offering a comfortable place to site in the shade.
This long, rambling, Shingle style home takes advantage of broad river views. Its distinctive entrance is punctuated with a gable roof and stair tower. On the waterfront side, the first floor wall is pulled away from the structure to create a colonnaded covered porch. The overhanging roof reduces the direct sunlight into the main living spaces, enabling large areas of glass to be used on the western side. Interior spaces are open and flow into each other. The continuous window wall emphasizes this openness, floods the house with light, and captures the dramatic view, especially at sunset. The form of the home gracefully conceals a motor court with access to two garages; through an elegant white gate lie the pool terrace and tiki bar.




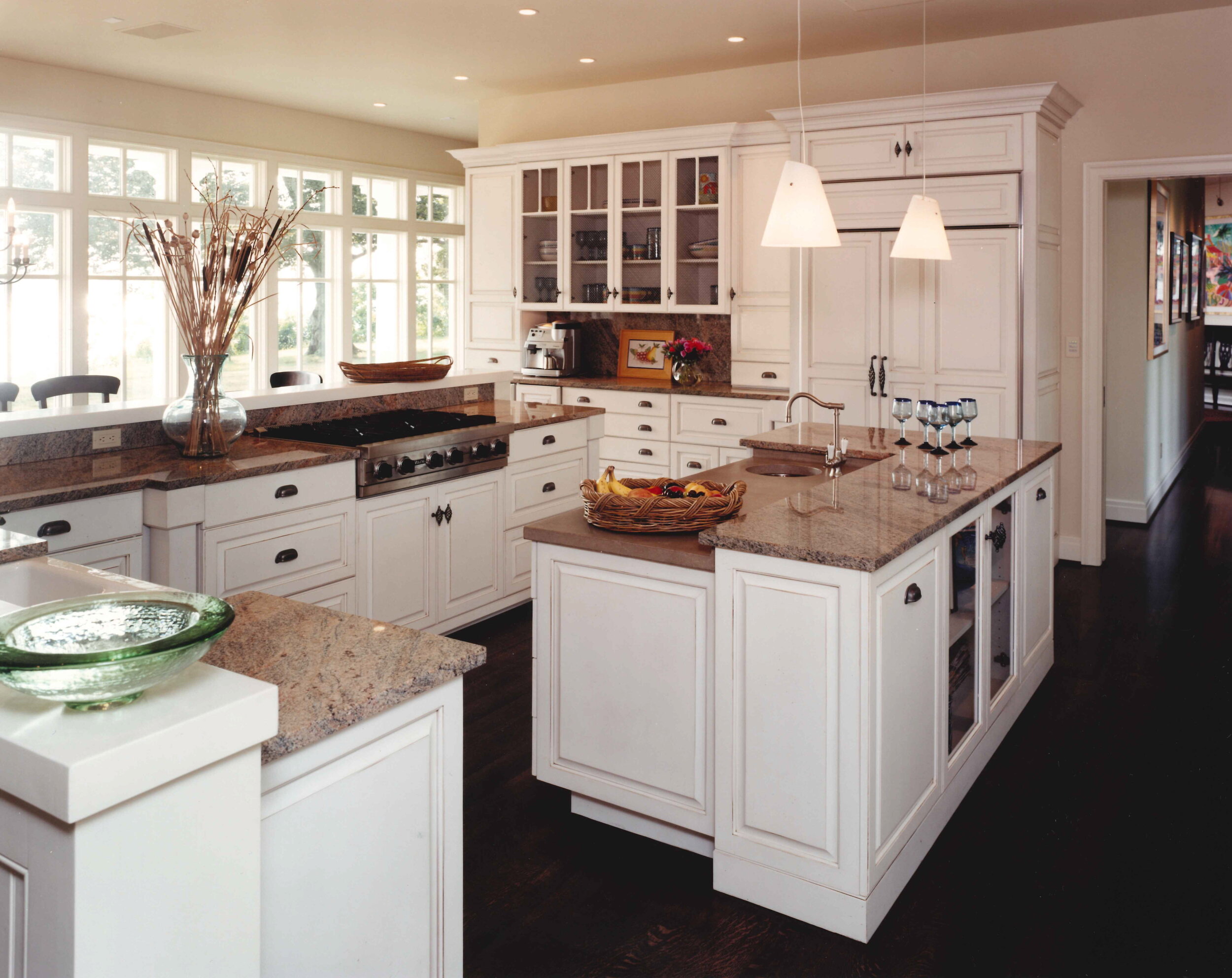

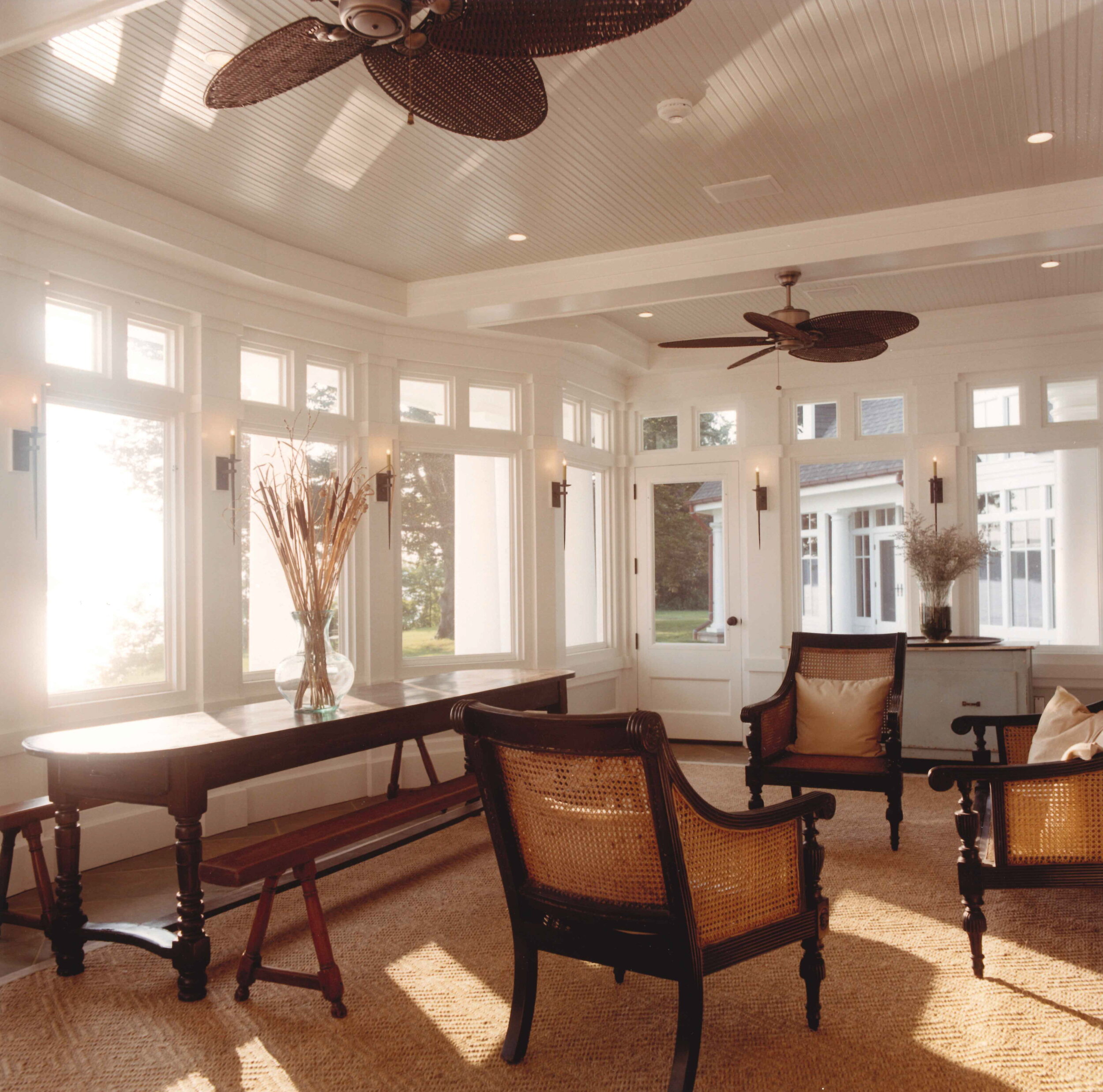

Back to Projects




