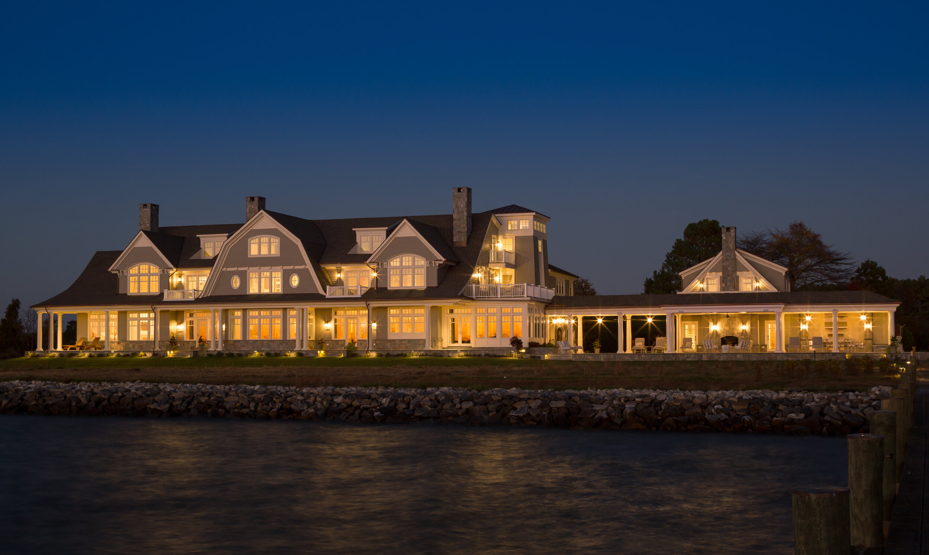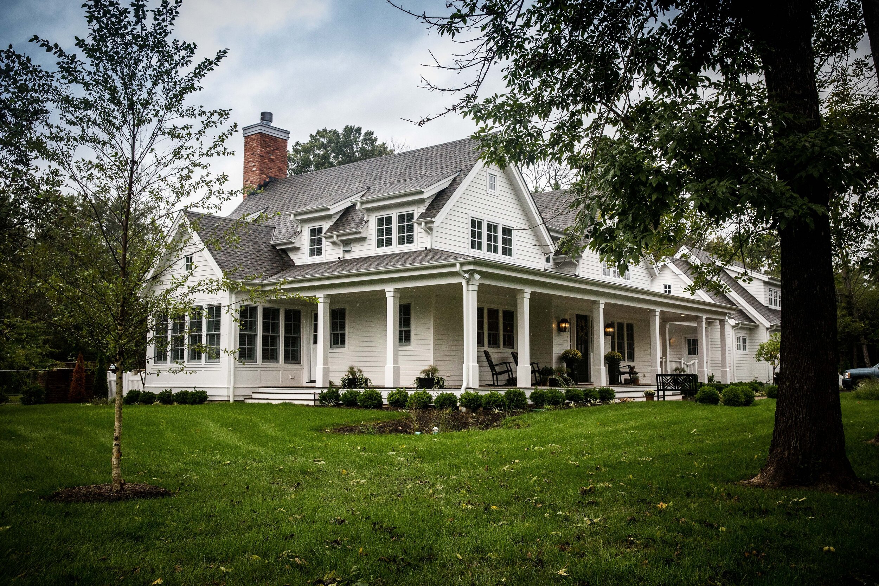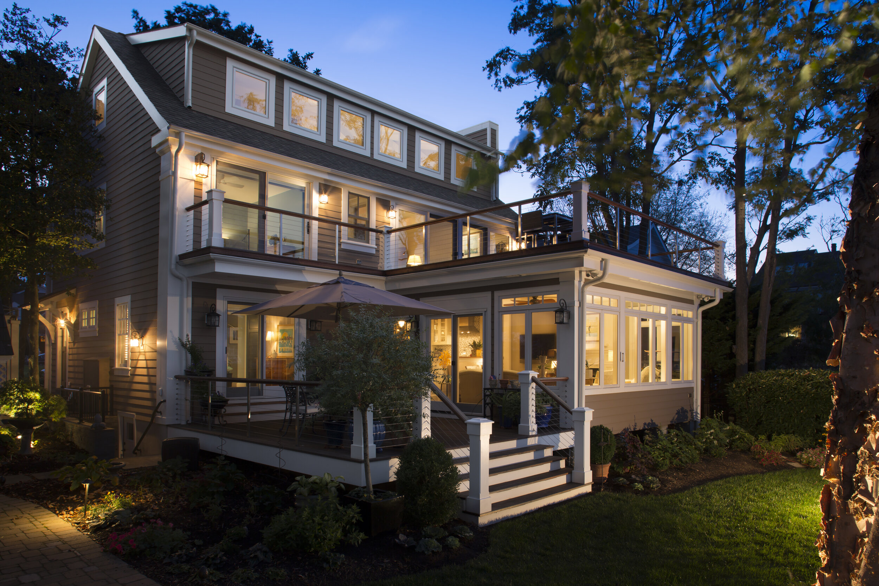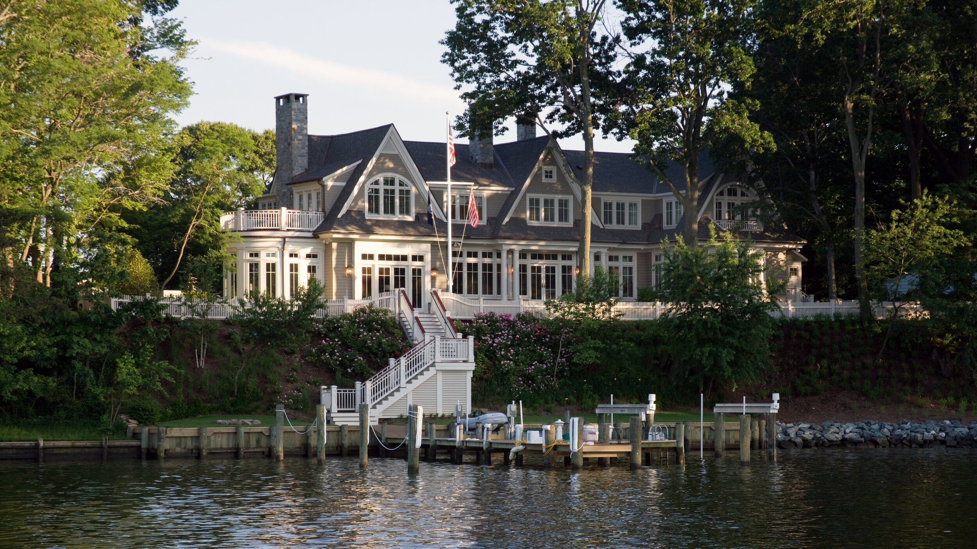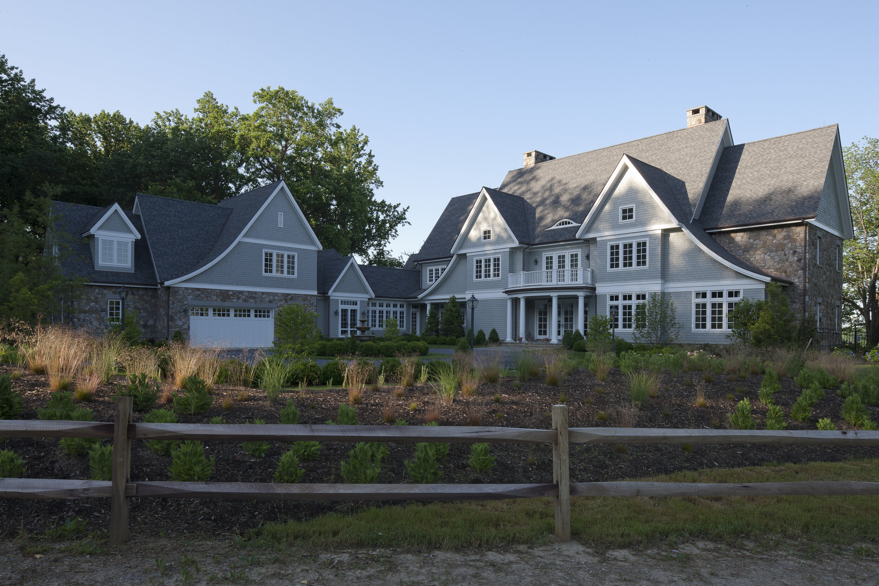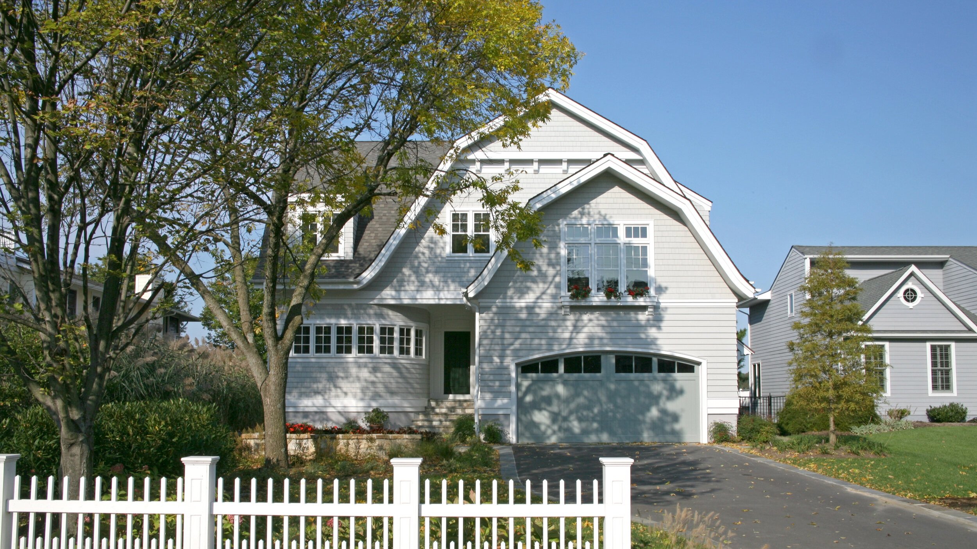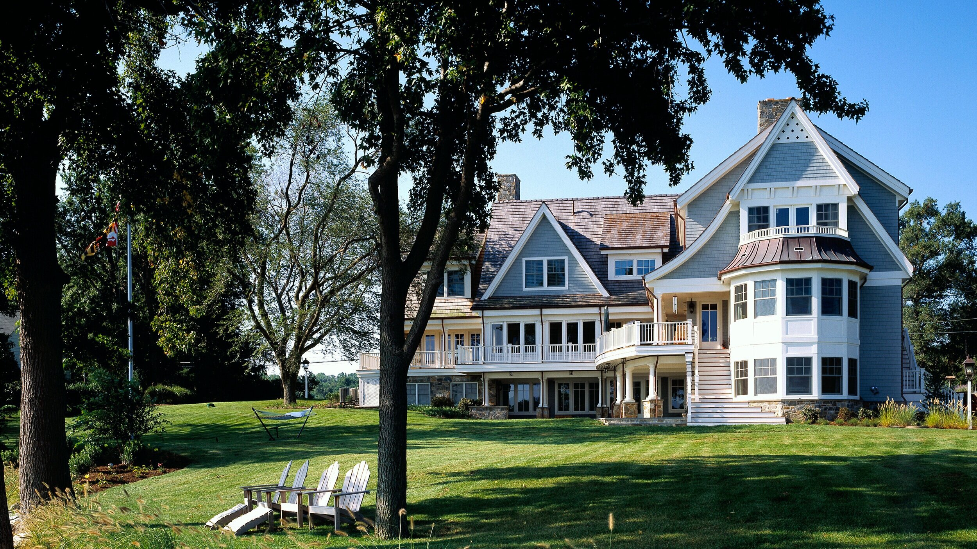
Dividing Creek Residence
Severna Park, Maryland
This home on Dividing Creek can be described as a fresh interpretation on the shingle style. The “Chesapeake Shingle Style” home has a naturalism and informal feel, with a variety of materials. Shingle style works well on Dividing creek. With pitched roofs, low-hanging eaves, and sturdy walls, the home is a true shelter.
The landscape master plan was executed prior to construction, giving the home additional stability. Waist high perennials and a row of original cedar trees envelop the residence, masking its “newness.” The house’s design departs slightly from traditional expectations to deliver a more personal architecture with a round dining room, wine cellar with a spiral stair, a library with a fireplace, a three-car garage with heated flooring, and a Master Suite on both the main and upper level. Just off the dining room, the generous kitchen houses plenty of storage and flows directly into the screen porch. Along with the Master on the upper level, there are an additional two bedrooms with en-suite baths and a second laundry room.




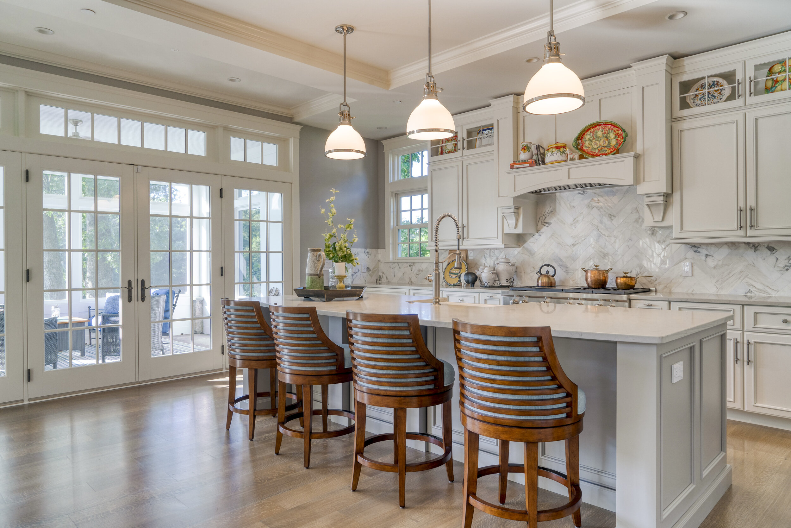

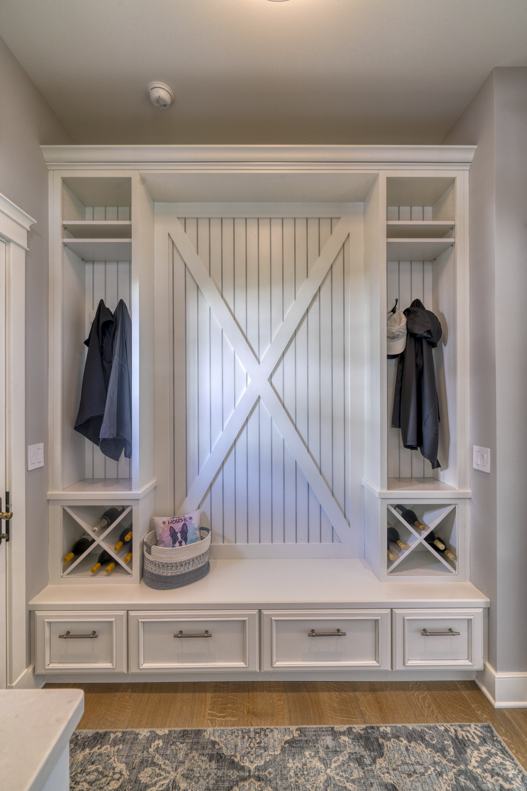
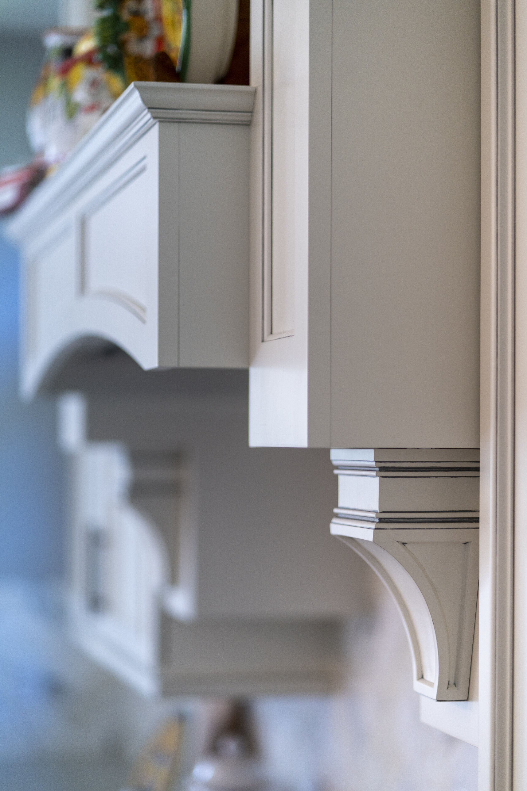
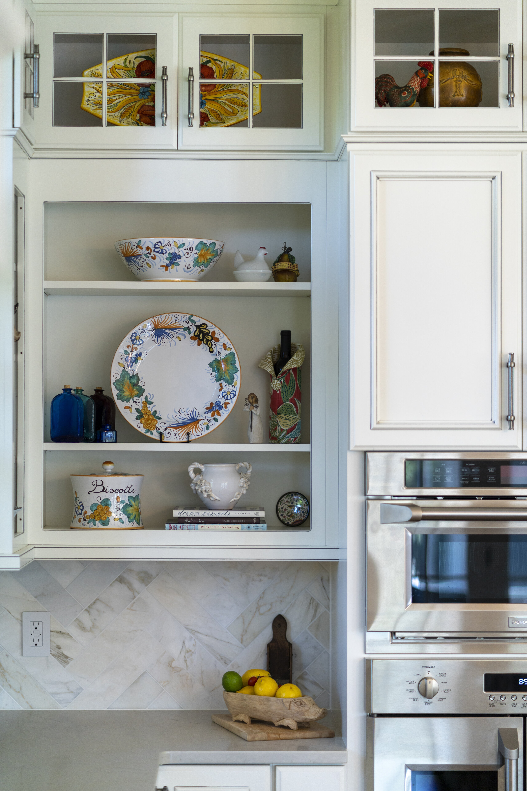


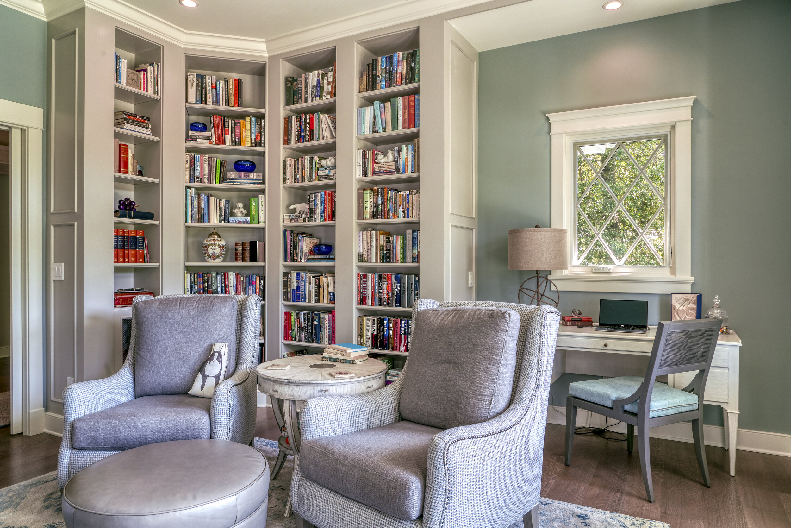
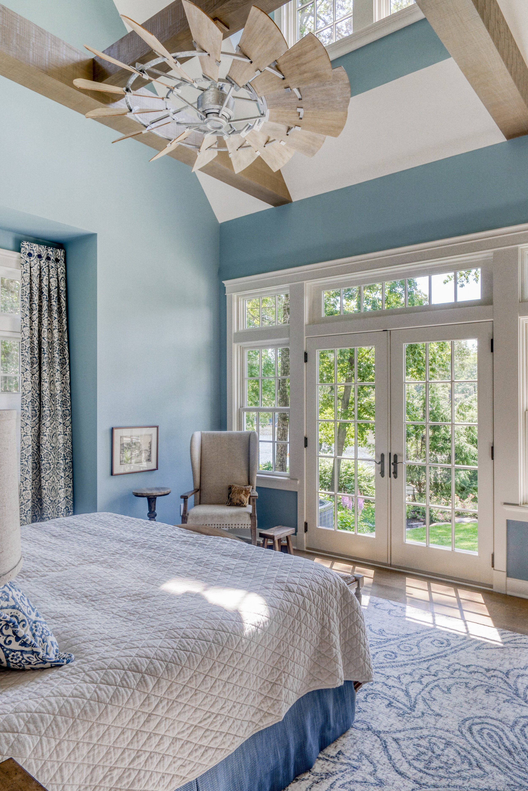
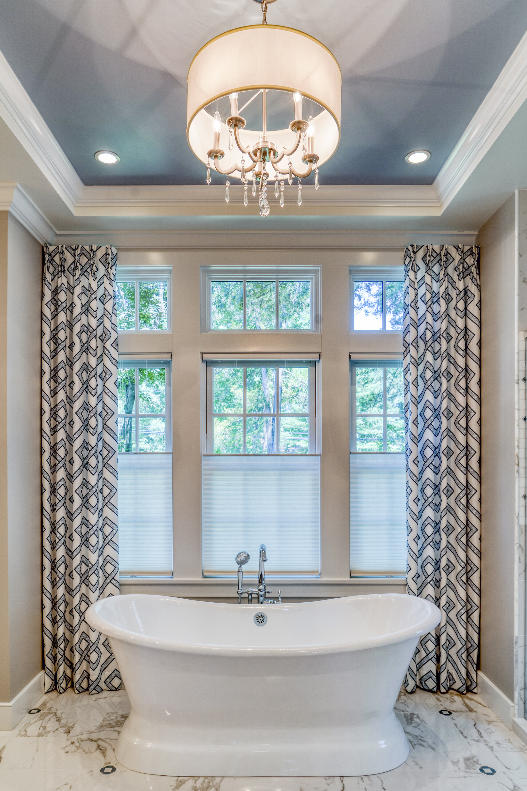






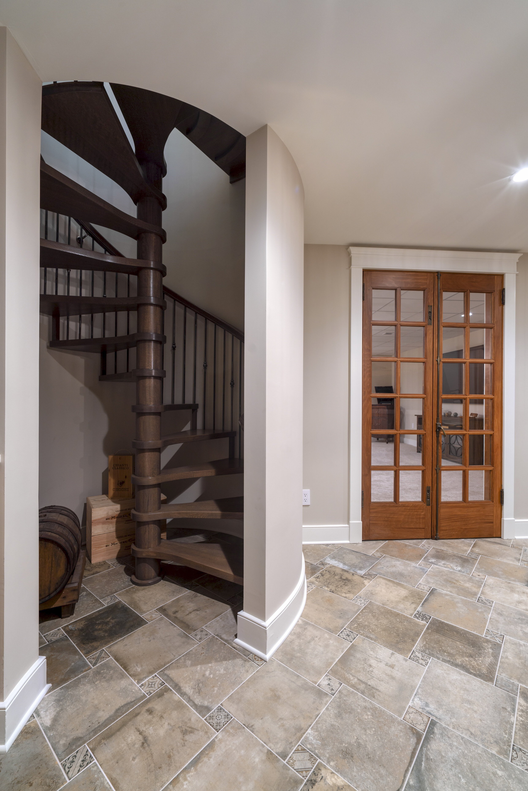


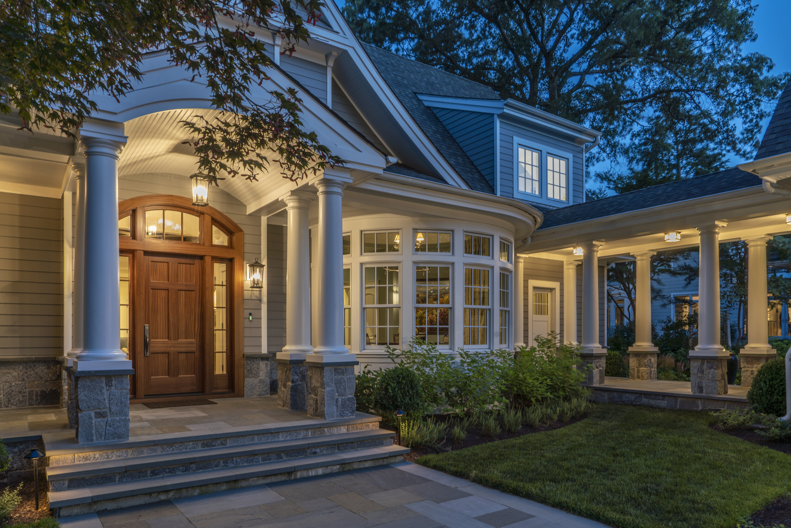
Back to Projects




